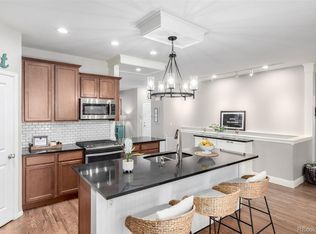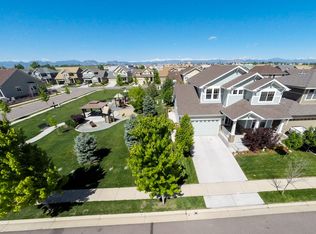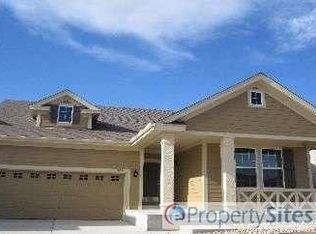Prepare to fall in love with this Prairie style home as a smart choice for homeowners in desirable Erie Commons. A sunny main floor office allows you to work from home. Step out and relax on the large covered patio sipping coffee or just enjoying the Colorado sunshine. The backyard is completely fenced and meticulously landscaped. Upstairs find an open loft, the uses are endless. The master suite has a 5 piece master bath and the basement awaits your imagination.The bonus is a 3 car tandem garage
This property is off market, which means it's not currently listed for sale or rent on Zillow. This may be different from what's available on other websites or public sources.


