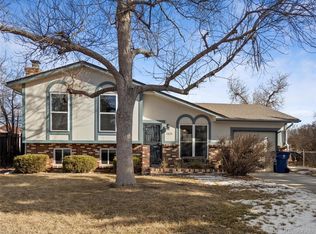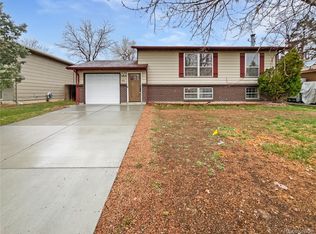Back on the market! A vintage home, built when craftmanship meant something. Built in 1945, this 3 bedroom 1.75 bath home feels like an urban oasis sitting on over a quarter acre of land. The home has a covered porch for entertaining and flagstone paths that meander through the landscaped back yard. The living room has a large brick fireplace, large bay window with hardwood floors that invite you and your guests to share special times. The kitchen has original cabinets, including one with an flour shifter inside! You will find other wonderful built-ins throughout. The home has an oversized 2 car garage and two outbuildings (one was a pump house, the other is the size of a 2 car garage and was the original homestead) Easy commute to Highways, DIA and the medical centers. If you are looking for a one of a kind home - look no further. See the online virtual tour for a closer look or schedule a private showing today!
This property is off market, which means it's not currently listed for sale or rent on Zillow. This may be different from what's available on other websites or public sources.

