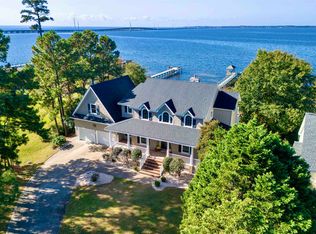Outer Banks Living at its best! Luxury waterfront home in the gated community of Martins Point. Situated on an expansive, yet private, 1.4 acres. This estate offers a 6 bedroom, 6.5 bath main property with three car garage. In addition, this home features a 34 x18 heated Boat Garage, an exercise room, storage and a 550 sq. ft second floor studio with full bath and kitchen. This exceptional home features countless upgrades and lovely architectural details throughout. Upon entering, you are greeted by cathedral ceilings, beautiful natural light and completely refurbished oak floors with custom inlays in the foyer..The wood floors continue through all living areas, hallways and bedrooms. The great room welcomes gatherings of all sizes and offers picturesque water views. A custom stone fireplace, flanked by handcrafted bookcases anchor the room beautifully. The open floor plan effortlessly flows from foyer to great room, dining room and kitchen. Cooking and entertaining are delightful in the well designed kitchen which features granite counters, custom cherrywood cabinets, 6 burner Viking professional range and hood, Viking double oven, Bosch dishwasher, Dual Frigidaire gallery refrigerator and freezer, two sinks and multiple prep areas. Directly off the kitchen, a spacious den/office can serve any number of purposes; artist studio, home office, home school, playroom. A hallway leads to the laundry room, pantry, half bath and access to the three car garage. In the garage there is a walk up, heated and cooled storage room. The main level, large primary bedroom, boasts water views, breathtaking sunsets and offers two large closets. On cool evenings, enjoy the gas fireplace or the luxurious jetted tub in the ensuite bathroom. The bath also offers two unique vanity areas, walk-in tile shower and separate water closet. The stunning helical staircase leads to four generously sized bedrooms. Two bedrooms enjoy private ensuites and two share a hall bathroom. The backyard is beautifully finished with a large fiberglass pool, stamped concrete surround, stone wood burning fireplace and pool cabana/bar area. Tiki torches surround the pool area that have been proffessionaly connected to the gas line for ease of use. An expansive 125 foot pier, boat lift and bulkhead are a water persons' dream. A fully electric greenhouse and recently installed barrels sauna finish out the rear yard sanctuary. Martins Point community is a private, gated community located on a 2.5 mile long peninsula. It includes freshwater lakes, a marina, boat ramp and playground. Only five minutes from the Atlantic Ocean shopping, restaurants and entertainment. This home is ideal for nature and water enthusiasts seeking a private retreat, quality construction and the Outer Banks lifestyle.
This property is off market, which means it's not currently listed for sale or rent on Zillow. This may be different from what's available on other websites or public sources.
