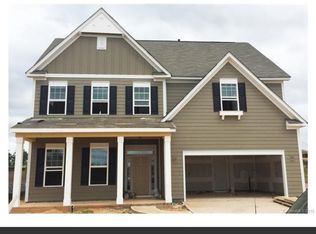Resort style living in better than new home in Walnut Creek by Bonterra Builders. Open concept on main w/formal dining, open great room w/gas logs. Amazing kitchen features gas cooktop, wall oven and microwave, spacious island w/granite tops & plenty of cabinet storage. Walk through butlers pantry to your formal dining room w/beautiful molding. Guest bedroom on main along w/full bath. Upstairs features spacious master bedroom w/ensuite bath w/double sinks, separate tub and shower & amazing walk in closet. Laundry room up and 4 bedrooms - all greatly sized. Enjoy your summer grilling on the back patio while entertaining guests. Fenced in backyard, but yard extends past fence to top of berm. Community amenities include club house, fitness center, pool & walking trails. There is also a Sports & Rec. Park including soccer & ball fields, concession pavilion & playground. You don't want to miss this hot area close to shopping, restaurants and great schools!
This property is off market, which means it's not currently listed for sale or rent on Zillow. This may be different from what's available on other websites or public sources.
