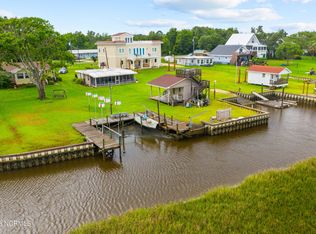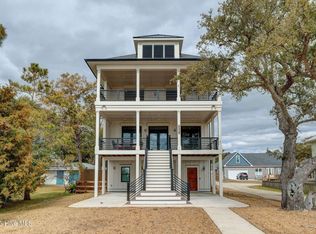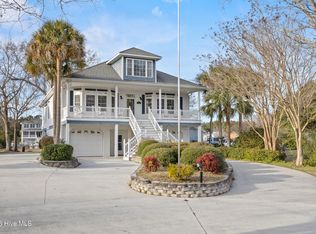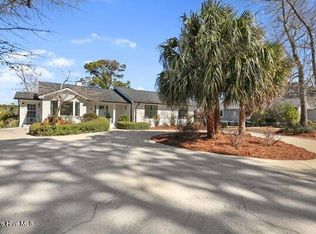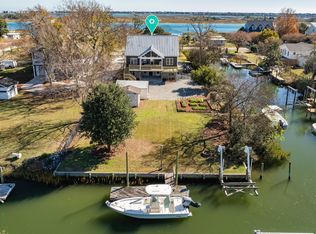Rare offering on the ICW - welcome to this stunning custom built luxury home perfectly positioned on two deep water lots offering expansive views spanning up and down the waterway. This one of a kind property is designed for the boating enthusiast, featuring a private onsite boat ramp, boat lift, floating dock, boat slips, room for a second boatlift and bulkheaded protected deep water basin. A serene marsh bank creates a deep water channel providing protection from passing boat wakes. At the waterfront is a boat house with electricity for storage, entertaining waterfront & fish cleaning station. Entering this beautifully crafted home you are greeted with expansive living spaces, high end finishes, porcelain floors, elevator, custom lighting, and oversized glass doors leading to a custom glass railed deck for unobstructed views. A Napoleon vented gas fireplace w/ 6 settings & remote for flame, fan and light anchors this space. The chef's kitchen boasts premium solid Walnut cabinets, a 5 burner gas stove, dbl oven, 5 stage reverse osmosis water purifier, walk-in pantry and separate 60 lb ice maker for entertaining. A spacious primary retreat offers spectacular views and a spa inspired ensuite bathroom. Additional bedrooms each include ensuite baths. Premium amenities include a whole house generator, whole house water softener, whole house thermal loop for on demand hot water, and hurricane shutters. The signature rooftop viewing area is surrounded by custom glass rails offering unparalleled 360 degree views and an enclosed wet bar with granite bar top opening onto the viewing area. Not counted in living space is a 2300+ sq/ft 4-bay insulated garage with hurricane rated, insulated garage doors. This space includes a huge workshop area with half bath. The sought after Mallard Bay area is a golf cart ride from world class Harbour Village Marina, golfing, outdoor dining and live entertainment year round. See Exceptional Features list for details.
For sale
$2,499,000
1044 Mallard Bay Road, Hampstead, NC 28443
3beds
2,704sqft
Est.:
Single Family Residence
Built in 2017
0.6 Acres Lot
$2,363,000 Zestimate®
$924/sqft
$-- HOA
What's special
- 42 days |
- 635 |
- 23 |
Zillow last checked: 8 hours ago
Listing updated: February 18, 2026 at 05:11pm
Listed by:
Dana C Little 910-616-6332,
Coastal Realty Associates LLC
Source: Hive MLS,MLS#: 100549551 Originating MLS: Cape Fear Realtors MLS, Inc.
Originating MLS: Cape Fear Realtors MLS, Inc.
Tour with a local agent
Facts & features
Interior
Bedrooms & bathrooms
- Bedrooms: 3
- Bathrooms: 4
- Full bathrooms: 3
- 1/2 bathrooms: 1
Rooms
- Room types: Master Bedroom, Bedroom 2, Bedroom 3, Dining Room, Living Room, Laundry, Other
Primary bedroom
- Level: Main
- Dimensions: 18 x 15
Bedroom 2
- Level: Main
- Dimensions: 14 x 11
Bedroom 3
- Level: Main
- Dimensions: 12 x 12
Dining room
- Level: Main
- Dimensions: 22 x 11
Kitchen
- Level: Main
- Dimensions: 22 x 14
Laundry
- Description: Off stairs going down
- Dimensions: 6 x 5
Living room
- Level: Main
- Dimensions: 22 x 13
Other
- Description: Observation room leading to rooftop deck
- Level: Third
- Dimensions: 14 x 10
Heating
- Heat Pump, Fireplace(s), Electric, Forced Air, Zoned
Cooling
- Central Air, Zoned, Heat Pump
Appliances
- Included: Gas Cooktop, See Remarks, Water Softener, Washer, Refrigerator, Ice Maker, Humidifier, Dryer, Double Oven, Disposal, Dishwasher, Convection Oven
- Laundry: Dryer Hookup, Washer Hookup
Features
- Walk-in Closet(s), High Ceilings, Entrance Foyer, Whole-Home Generator, Kitchen Island, Ceiling Fan(s), Elevator, Pantry, Walk-in Shower, Wet Bar, Blinds/Shades, Gas Log, Walk-In Closet(s)
- Flooring: Carpet, Ceramic Tile
- Has fireplace: Yes
- Fireplace features: Gas Log
Interior area
- Total structure area: 2,704
- Total interior livable area: 2,704 sqft
Property
Parking
- Total spaces: 4
- Parking features: Garage Faces Side, Golf Cart Parking, Attached, Concrete, Garage Door Opener, On Site, Paved, Garage6, Garage7
- Has attached garage: Yes
Features
- Levels: One and One Half
- Patio & porch: Open, Covered, Deck, Patio, Balcony
- Exterior features: Shutters - Functional, Shutters - Board/Hurricane, Irrigation System, Gas Grill
- Fencing: None
- Has view: Yes
- View description: ICW, Water
- Water view: Water
- Waterfront features: Boat Lift, Boat Ramp, Bulkhead, Deeded Water Rights, Waterfront, Water Depth 4+, ICW Front
- Frontage type: ICW Front
Lot
- Size: 0.6 Acres
- Dimensions: 100 x 270 x 100 x 260
- Features: See Remarks, Boat Slip, Boat Dock, Boat Lift, Boat Ramp, Bulkhead, Deeded Water Rights, Deeded Waterfront, Navigable Water, Water Depth 4+, Sprinklers in Front, Sprinklers in Rear
Details
- Additional structures: Boat House, Storage
- Parcel number: 42132479580000
- Zoning: RP
- Special conditions: Standard
- Other equipment: Generator
Construction
Type & style
- Home type: SingleFamily
- Property subtype: Single Family Residence
Materials
- Stucco
- Foundation: Other, Slab, Pilings
- Roof: Membrane,Tile
Condition
- New construction: No
- Year built: 2017
Details
- Warranty included: Yes
Utilities & green energy
- Sewer: Septic Tank
- Water: County Water
- Utilities for property: Cable Available, Water Connected
Green energy
- Energy efficient items: Thermostat
Community & HOA
Community
- Subdivision: Topsail Acres
HOA
- Has HOA: No
Location
- Region: Hampstead
Financial & listing details
- Price per square foot: $924/sqft
- Tax assessed value: $605,779
- Annual tax amount: $5,803
- Date on market: 1/16/2026
- Cumulative days on market: 42 days
- Listing agreement: Exclusive Right To Sell
- Listing terms: Cash,Conventional
- Road surface type: Paved
Estimated market value
$2,363,000
$2.24M - $2.48M
$2,840/mo
Price history
Price history
| Date | Event | Price |
|---|---|---|
| 1/16/2026 | Listed for sale | $2,499,000-12.3%$924/sqft |
Source: | ||
| 12/15/2025 | Listing removed | $2,850,000$1,054/sqft |
Source: | ||
| 6/10/2025 | Price change | $2,850,000-5%$1,054/sqft |
Source: | ||
| 3/29/2025 | Listed for sale | $2,999,900$1,109/sqft |
Source: | ||
Public tax history
Public tax history
| Year | Property taxes | Tax assessment |
|---|---|---|
| 2025 | $5,803 | $566,726 -6.4% |
| 2024 | $5,803 +89.8% | $605,779 |
| 2023 | $3,058 -41.9% | $605,779 |
| 2022 | $5,263 | $605,779 |
| 2021 | $5,263 | $605,779 |
| 2020 | -- | $605,779 +82.2% |
| 2019 | $2,988 | $332,547 -46% |
| 2018 | $2,988 -46.5% | $615,284 +70.6% |
| 2017 | $5,588 | $360,742 +258.4% |
| 2016 | -- | $100,663 |
Find assessor info on the county website
BuyAbility℠ payment
Est. payment
$13,399/mo
Principal & interest
$11941
Property taxes
$1458
Climate risks
Neighborhood: 28443
Nearby schools
GreatSchools rating
- 10/10North Topsail Elementary SchoolGrades: PK-5Distance: 0.8 mi
- 9/10Surf City MiddleGrades: 6-8Distance: 6.1 mi
- 8/10Topsail High SchoolGrades: 9-12Distance: 2.9 mi
Schools provided by the listing agent
- Elementary: Topsail
- Middle: Surf City
- High: Topsail
Source: Hive MLS. This data may not be complete. We recommend contacting the local school district to confirm school assignments for this home.
