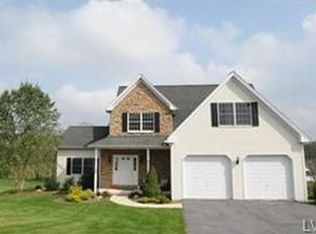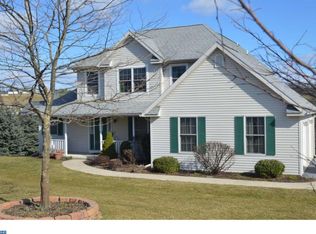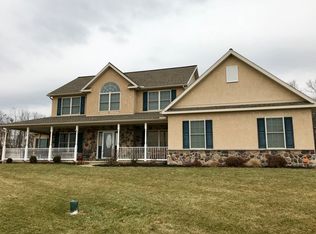Sold for $660,000
$660,000
1044 Long Lane Rd, Kutztown, PA 19530
5beds
3,628sqft
Single Family Residence
Built in 2006
1.31 Acres Lot
$724,900 Zestimate®
$182/sqft
$4,742 Estimated rent
Home value
$724,900
$674,000 - $783,000
$4,742/mo
Zestimate® history
Loading...
Owner options
Explore your selling options
What's special
This stunning custom-designed colonial, introduced to the market for the very first time, was meticulously crafted in 2006, boasting over 3,600 square feet of luxurious living space. Nestled on over an acre of serene landscape, it's conveniently located mere minutes from major highways, yet tucked away adjacent to two expansive farms for a tranquil retreat. Step into elegance and comfort as you're greeted by breathtaking panoramic views of rolling hills and stunning sunsets from the expansive Trex deck, overlooking the inviting in-ground pool and patio area. Indoors, discover a wealth of desirable features, including gleaming hardwood floors gracing much of the main level and a chef's dream kitchen adorned with granite countertops and a spacious island. Perfect for hosting gatherings, the generous living room and dining room offer ample space and seamless access to the deck, ideal for enjoying the lush backyard. Ascend to the second floor to find four generously sized bedrooms, including the sprawling master bedroom suite complete with a full master bathroom featuring a whirlpool tub, shower, and double sinks, and vast walk-in closet, accommodating your entire wardrobe with ease. The finished lower level offers over 600 sq ft of additional living space, boasting walkout doors leading to the lower patio and a full bathroom, providing convenient access from the pool area. Ample unfinished storage space and a third garage bay round out this level, perfect for storage or workshop
Zillow last checked: 8 hours ago
Listing updated: June 28, 2024 at 08:16am
Listed by:
Joshua S. Young 484-515-1272,
Homeway Real Estate
Bought with:
Jon R. Hallingstad, RS291270
IronValley RE of Lehigh Valley
Source: GLVR,MLS#: 737060 Originating MLS: Lehigh Valley MLS
Originating MLS: Lehigh Valley MLS
Facts & features
Interior
Bedrooms & bathrooms
- Bedrooms: 5
- Bathrooms: 4
- Full bathrooms: 3
- 1/2 bathrooms: 1
Primary bedroom
- Level: Second
- Dimensions: 16.00 x 14.00
Bedroom
- Description: Currently used as office
- Level: First
- Dimensions: 12.60 x 12.40
Bedroom
- Level: Second
- Dimensions: 12.30 x 13.60
Bedroom
- Level: Second
- Dimensions: 15.20 x 12.60
Bedroom
- Level: Second
- Dimensions: 12.11 x 12.60
Primary bathroom
- Level: Second
- Dimensions: 11.00 x 14.00
Dining room
- Level: First
- Dimensions: 12.60 x 15.20
Family room
- Level: Lower
- Dimensions: 20.00 x 25.00
Other
- Level: Second
- Dimensions: 8.00 x 8.00
Other
- Level: Lower
- Dimensions: 6.00 x 8.00
Half bath
- Level: First
- Dimensions: 7.40 x 6.00
Kitchen
- Level: First
- Dimensions: 23.00 x 14.60
Laundry
- Level: First
- Dimensions: 12.40 x 7.00
Living room
- Level: First
- Dimensions: 21.40 x 14.60
Heating
- Baseboard, Electric, Forced Air, Heat Pump
Cooling
- Central Air
Appliances
- Included: Dishwasher, Electric Water Heater
- Laundry: Washer Hookup, Dryer Hookup, Main Level
Features
- Attic, Dining Area, Separate/Formal Dining Room, Eat-in Kitchen, Family Room Lower Level, Home Office, Kitchen Island, Mud Room, Storage, Utility Room, Walk-In Closet(s)
- Flooring: Carpet, Ceramic Tile, Hardwood
- Basement: Exterior Entry,Finished,Other,Partially Finished,Walk-Out Access
- Has fireplace: Yes
- Fireplace features: Gas Log, Living Room
Interior area
- Total interior livable area: 3,628 sqft
- Finished area above ground: 2,968
- Finished area below ground: 660
Property
Parking
- Total spaces: 4
- Parking features: Attached, Built In, Garage
- Attached garage spaces: 4
Features
- Stories: 2
- Patio & porch: Deck, Patio
- Exterior features: Deck, Pool, Patio
- Has private pool: Yes
- Pool features: In Ground
- Has view: Yes
- View description: Hills, Panoramic
Lot
- Size: 1.31 Acres
Details
- Parcel number: 45545500163104
- Zoning: Residential
- Special conditions: None
Construction
Type & style
- Home type: SingleFamily
- Architectural style: Colonial
- Property subtype: Single Family Residence
Materials
- Stone Veneer, Vinyl Siding, Wood Siding
- Roof: Asphalt,Fiberglass
Condition
- Year built: 2006
Utilities & green energy
- Electric: Circuit Breakers, Generator Hookup
- Sewer: Septic Tank
- Water: Well
Community & neighborhood
Location
- Region: Kutztown
- Subdivision: Not in Development
Other
Other facts
- Listing terms: Cash,Conventional,FHA,VA Loan
- Ownership type: Fee Simple
Price history
| Date | Event | Price |
|---|---|---|
| 6/28/2024 | Sold | $660,000+10%$182/sqft |
Source: | ||
| 5/7/2024 | Pending sale | $600,000$165/sqft |
Source: | ||
| 5/1/2024 | Listed for sale | $600,000+1163.2%$165/sqft |
Source: | ||
| 2/11/2005 | Sold | $47,500$13/sqft |
Source: Public Record Report a problem | ||
Public tax history
| Year | Property taxes | Tax assessment |
|---|---|---|
| 2025 | $7,991 +7.5% | $189,100 |
| 2024 | $7,432 -27.1% | $189,100 -28.3% |
| 2023 | $10,190 | $263,900 |
Find assessor info on the county website
Neighborhood: 19530
Nearby schools
GreatSchools rating
- 8/10Kutztown El SchoolGrades: K-5Distance: 3.7 mi
- 6/10Kutztown Area Middle SchoolGrades: 6-8Distance: 3.9 mi
- 8/10Kutztown Area Senior High SchoolGrades: 9-12Distance: 3.9 mi
Get a cash offer in 3 minutes
Find out how much your home could sell for in as little as 3 minutes with a no-obligation cash offer.
Estimated market value$724,900
Get a cash offer in 3 minutes
Find out how much your home could sell for in as little as 3 minutes with a no-obligation cash offer.
Estimated market value
$724,900


