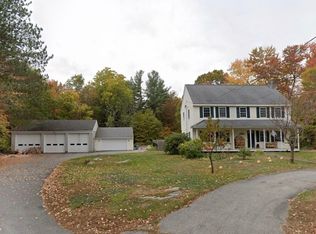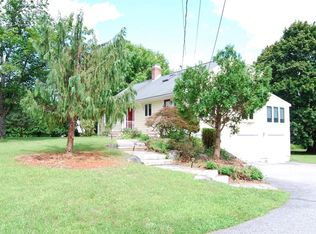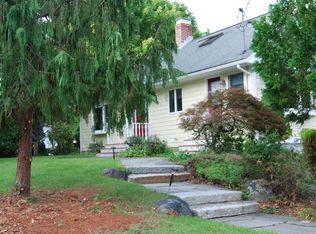Sold for $1,015,000
$1,015,000
1044 Liberty Square Rd, Boxboro, MA 01719
4beds
3,400sqft
Single Family Residence
Built in 1989
2.14 Acres Lot
$1,103,400 Zestimate®
$299/sqft
$5,481 Estimated rent
Home value
$1,103,400
$1.05M - $1.17M
$5,481/mo
Zestimate® history
Loading...
Owner options
Explore your selling options
What's special
Nestled on 2.14 acres of serene landscape, this enchanting custom cape home offers privacy and tranquility. Throughout this residence, exquisite detailing and artisanal craftsmanship are on full display, showcasing intricate millwork, built-in cabinetry, pocket doors, specialty windows, and hand-stained hardwood floors. The heart of this home, the gourmet kitchen, boasts a butcher block center island, gleaming bleached red oak hardwood floors. The inviting two-story family room features 4" wide oak floors, a cozy fireplace, and Anderson sliding doors leading to a rear deck that provides a perfect spot for relaxation and outdoor enjoyment. Additional features include central air for year-round comfort, sturdy 2x6 framing, and a walk-out lower level, adding to the home's functionality and value. This home offers a harmonious blend of elegance and natural beauty, making it a truly exceptional living space.between "year-round comfort".
Zillow last checked: 8 hours ago
Listing updated: November 03, 2023 at 08:30am
Listed by:
Viva Real Estate Team 617-842-2088,
eXp Realty 888-854-7493,
Viva Real Estate Team 617-842-2088
Bought with:
Zahra Zoglauer
Berkshire Hathaway HomeServices Commonwealth Real Estate
Source: MLS PIN,MLS#: 73154440
Facts & features
Interior
Bedrooms & bathrooms
- Bedrooms: 4
- Bathrooms: 3
- Full bathrooms: 2
- 1/2 bathrooms: 1
Primary bedroom
- Features: Flooring - Wall to Wall Carpet
- Level: Second
- Area: 391
- Dimensions: 23 x 17
Bedroom 2
- Features: Flooring - Wall to Wall Carpet
- Level: Second
- Area: 130
- Dimensions: 13 x 10
Bedroom 3
- Features: Flooring - Wall to Wall Carpet
- Level: Second
- Area: 140
- Dimensions: 14 x 10
Bedroom 4
- Features: Flooring - Wall to Wall Carpet
- Level: Second
- Area: 132
- Dimensions: 12 x 11
Bedroom 5
- Level: First
Dining room
- Features: Flooring - Hardwood
- Level: First
- Area: 168
- Dimensions: 14 x 12
Family room
- Features: Cathedral Ceiling(s), Flooring - Hardwood
- Level: First
- Area: 357
- Dimensions: 21 x 17
Kitchen
- Features: Flooring - Hardwood
- Level: First
- Area: 240
- Dimensions: 20 x 12
Living room
- Features: Flooring - Hardwood
- Level: First
- Area: 224
- Dimensions: 16 x 14
Heating
- Forced Air, Natural Gas
Cooling
- Central Air
Appliances
- Included: Gas Water Heater, Oven, Dishwasher, Range, Refrigerator
- Laundry: First Floor
Features
- Flooring: Wood, Tile, Carpet
- Doors: Insulated Doors
- Windows: Insulated Windows
- Basement: Full
- Number of fireplaces: 2
- Fireplace features: Family Room, Living Room
Interior area
- Total structure area: 3,400
- Total interior livable area: 3,400 sqft
Property
Parking
- Total spaces: 8
- Parking features: Attached, Paved Drive, Paved
- Attached garage spaces: 2
- Uncovered spaces: 6
Features
- Patio & porch: Porch, Screened, Deck - Wood
- Exterior features: Porch, Porch - Screened, Deck - Wood, Sprinkler System
Lot
- Size: 2.14 Acres
Details
- Parcel number: M:04 B:084 L:000,386620
- Zoning: AR
Construction
Type & style
- Home type: SingleFamily
- Architectural style: Cape
- Property subtype: Single Family Residence
Materials
- Frame
- Foundation: Concrete Perimeter
- Roof: Shingle
Condition
- Year built: 1989
Utilities & green energy
- Electric: Circuit Breakers
- Sewer: Private Sewer
- Water: Private, Other
Community & neighborhood
Community
- Community features: Public Transportation, Shopping, Walk/Jog Trails, Highway Access, T-Station, Other
Location
- Region: Boxboro
Other
Other facts
- Road surface type: Paved
Price history
| Date | Event | Price |
|---|---|---|
| 10/31/2023 | Sold | $1,015,000+9.2%$299/sqft |
Source: MLS PIN #73154440 Report a problem | ||
| 9/8/2023 | Contingent | $929,900$274/sqft |
Source: MLS PIN #73154440 Report a problem | ||
| 9/1/2023 | Listed for sale | $929,900+45.3%$274/sqft |
Source: MLS PIN #73154440 Report a problem | ||
| 7/1/2002 | Sold | $640,000+64.9%$188/sqft |
Source: Public Record Report a problem | ||
| 6/27/1996 | Sold | $388,000$114/sqft |
Source: Public Record Report a problem | ||
Public tax history
| Year | Property taxes | Tax assessment |
|---|---|---|
| 2025 | $15,933 +4.7% | $1,052,400 +3.6% |
| 2024 | $15,224 +9.1% | $1,015,600 +13% |
| 2023 | $13,951 +3.8% | $898,900 +16.5% |
Find assessor info on the county website
Neighborhood: 01719
Nearby schools
GreatSchools rating
- 8/10Blanchard Memorial SchoolGrades: K-6Distance: 1.6 mi
- 9/10Raymond J Grey Junior High SchoolGrades: 7-8Distance: 3.2 mi
- 10/10Acton-Boxborough Regional High SchoolGrades: 9-12Distance: 3 mi
Get a cash offer in 3 minutes
Find out how much your home could sell for in as little as 3 minutes with a no-obligation cash offer.
Estimated market value$1,103,400
Get a cash offer in 3 minutes
Find out how much your home could sell for in as little as 3 minutes with a no-obligation cash offer.
Estimated market value
$1,103,400


