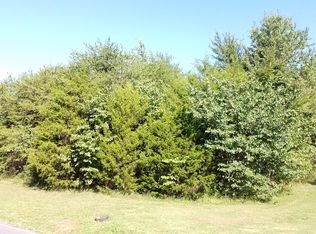Brand new wood floors throughout! Enjoy everything Sevier County and the Smoky Mountains have to offer in this beautiful home. With 3 bedrooms, 3 bathrooms, an office, bonus room, and extra storage, you won't be short on space. This home also boasts high ceilings, finished sun room, dining room, breakfast area, and kitchen fit for entertaining. Take advantage of the 3 car attached garage and the 2 car detached garage/workshop. Brand new AC compressor and water heater. This home is settled on 1.09 acres with a seasonal view of the French Broad River. This truly is a southern oasis! Come see for yourself, and schedule your private showing, today!
This property is off market, which means it's not currently listed for sale or rent on Zillow. This may be different from what's available on other websites or public sources.
