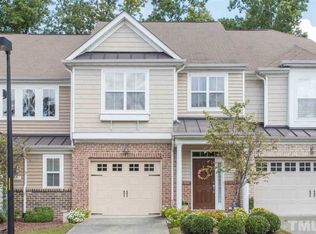AVAILABLE NOW! 3 bedroom plus BONUS ROOM! STUNNING townhome in beautiful CARY neighborhood! Kitchen features GRANITE countertops, SS appliances, UNDER CABINET LIGHTING, and BREAKFAST BAR. FIRST FLOOR MASTER BDRM and BATH! Enjoy the elegant HARDWOOD FLOORS in the living room, kitchen, and dining area and it's almost time to COZY up by the GAS LOG FIREPLACE. Gorgeous SCREENED IN PATIO with private wooded view. LAWNCARE is INCLUDED! Don't miss out on this FABULOUS opportunity to call this home!
This property is off market, which means it's not currently listed for sale or rent on Zillow. This may be different from what's available on other websites or public sources.

