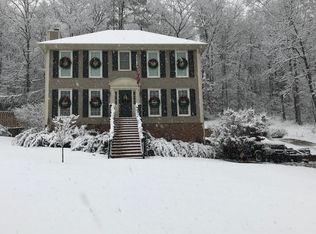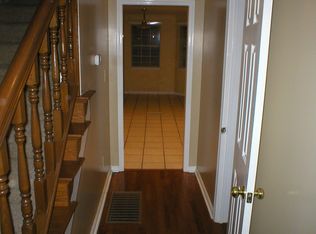Sold for $340,000
$340,000
1044 Independence Ct, Alabaster, AL 35007
4beds
2,330sqft
Single Family Residence
Built in 1990
0.46 Acres Lot
$324,300 Zestimate®
$146/sqft
$2,047 Estimated rent
Home value
$324,300
$302,000 - $344,000
$2,047/mo
Zestimate® history
Loading...
Owner options
Explore your selling options
What's special
Beautiful Family Home in Popular location. Extra large rooms throughout, new flooring, roof 2 years, formal dining, lots of storage space, extra large den down , perfect for man cave or playroom. spacious 2 car garage , beautiful screened porch , perfect for relaxing, Alabaster Schools.
Zillow last checked: 8 hours ago
Listing updated: May 23, 2025 at 03:24pm
Listed by:
Anthony Arnone 205-821-8020,
Keller Williams Metro South
Bought with:
Sofia Doan
EXIT Realty Southern Select
Source: GALMLS,MLS#: 21416723
Facts & features
Interior
Bedrooms & bathrooms
- Bedrooms: 4
- Bathrooms: 3
- Full bathrooms: 3
Primary bedroom
- Level: First
Bedroom 1
- Level: First
Bedroom 2
- Level: First
Bedroom 3
- Level: Basement
Primary bathroom
- Level: First
Bathroom 1
- Level: First
Dining room
- Level: First
Family room
- Level: Basement
Kitchen
- Level: First
Living room
- Level: First
Basement
- Area: 1604
Heating
- Forced Air, Natural Gas
Cooling
- Central Air, Electric
Appliances
- Included: Gas Cooktop, Microwave, Gas Oven, Gas Water Heater
- Laundry: Electric Dryer Hookup, Washer Hookup, Main Level, Laundry Closet, Yes
Features
- Recessed Lighting, Cathedral/Vaulted, Crown Molding, Tray Ceiling(s), Linen Closet, Separate Shower, Double Vanity, Split Bedrooms, Tub/Shower Combo, Walk-In Closet(s)
- Flooring: Carpet, Laminate, Tile
- Windows: Bay Window(s)
- Basement: Full,Partially Finished,Block,Daylight
- Attic: Pull Down Stairs,Yes
- Number of fireplaces: 1
- Fireplace features: Brick (FIREPL), Gas Log, Great Room, Gas
Interior area
- Total interior livable area: 2,330 sqft
- Finished area above ground: 1,650
- Finished area below ground: 680
Property
Parking
- Total spaces: 2
- Parking features: Basement, Driveway, Garage Faces Side
- Attached garage spaces: 2
- Has uncovered spaces: Yes
Features
- Levels: One
- Stories: 1
- Patio & porch: Porch, Covered (DECK), Open (DECK), Screened (DECK), Deck
- Pool features: None
- Has view: Yes
- View description: None
- Waterfront features: No
Lot
- Size: 0.46 Acres
Details
- Parcel number: 138274002057.000
- Special conditions: N/A
Construction
Type & style
- Home type: SingleFamily
- Property subtype: Single Family Residence
Materials
- 1 Side Brick, Brick Over Foundation, Other
- Foundation: Basement
Condition
- Year built: 1990
Utilities & green energy
- Water: Public
- Utilities for property: Sewer Connected
Community & neighborhood
Security
- Security features: Security System
Location
- Region: Alabaster
- Subdivision: Autumn Ridge
Other
Other facts
- Price range: $340K - $340K
Price history
| Date | Event | Price |
|---|---|---|
| 5/23/2025 | Sold | $340,000+0.7%$146/sqft |
Source: | ||
| 5/8/2025 | Contingent | $337,500$145/sqft |
Source: | ||
| 5/4/2025 | Listed for sale | $337,500$145/sqft |
Source: | ||
| 4/25/2025 | Contingent | $337,500$145/sqft |
Source: | ||
| 4/23/2025 | Listed for sale | $337,500-82.5%$145/sqft |
Source: | ||
Public tax history
| Year | Property taxes | Tax assessment |
|---|---|---|
| 2025 | $1,486 +1.3% | $28,280 +1.2% |
| 2024 | $1,468 +9.8% | $27,940 +9.5% |
| 2023 | $1,337 +4.1% | $25,520 +4% |
Find assessor info on the county website
Neighborhood: 35007
Nearby schools
GreatSchools rating
- 9/10Creek View Elementary SchoolGrades: PK-3Distance: 2.9 mi
- 7/10Thompson Middle SchoolGrades: 6-8Distance: 2.8 mi
- 7/10Thompson High SchoolGrades: 9-12Distance: 2.6 mi
Schools provided by the listing agent
- Elementary: Creek View
- Middle: Thompson
- High: Thompson
Source: GALMLS. This data may not be complete. We recommend contacting the local school district to confirm school assignments for this home.
Get a cash offer in 3 minutes
Find out how much your home could sell for in as little as 3 minutes with a no-obligation cash offer.
Estimated market value$324,300
Get a cash offer in 3 minutes
Find out how much your home could sell for in as little as 3 minutes with a no-obligation cash offer.
Estimated market value
$324,300

