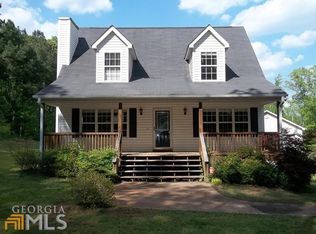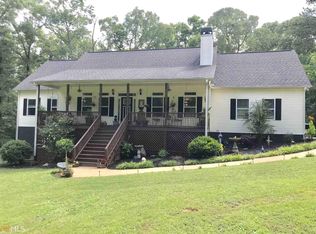Fantastic New Listing in N. Pike County! Approx. 2,000 Sq Ft home w/ 4.49 Wooded Acres, Very Private w/ Long Driveway. New Roof & New HVAC System! 4 Bedrooms & 2 Full Bathrooms. Open Floor Plan. Great Room w/ Fireplace & Vaulted Ceilings. Kitchen w/ Breakfast Bar & Breakfast Room. Formal Dining Room & Foyer Entrance w/ Hardwood Floors. Very Large Owner's Suite w/ Vaulted Ceilings, Expanded Walk-in Closet, Double Bowl Sinks, Separate Walk-in Shower, Linen Closet, Jetted Soaking Tub w/ Tile Surround & Picture Window. 3 Very Spacious Guest Bedrooms. Both Bathrooms have New Tile Floors & New Toilets. Large Extended Screened Porch overlooking Beautiful Wooded Private Backyard. Covered Front Porch. Full Walk-in Laundry Room. Out Building. 2-Car Automatic Garage
This property is off market, which means it's not currently listed for sale or rent on Zillow. This may be different from what's available on other websites or public sources.


