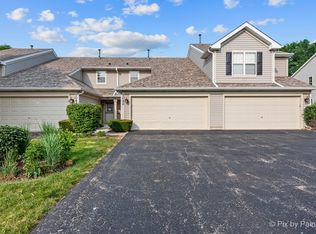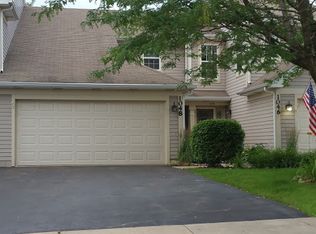Closed
$239,900
1044 Horizon Rdg, Lake In The Hills, IL 60156
2beds
1,300sqft
Townhouse, Single Family Residence
Built in 1997
22.56 Square Feet Lot
$262,900 Zestimate®
$185/sqft
$2,145 Estimated rent
Home value
$262,900
$250,000 - $276,000
$2,145/mo
Zestimate® history
Loading...
Owner options
Explore your selling options
What's special
Welcome home to this beautiful townhome located in a serene setting backing to nature with beautiful views. Step into the main level that offers a bright and spacious living and dining area with new laminate flooring, blinds, light fixtures and a large slider and windows that allow in the natural light. The second floor boasts a large primary bedroom with a spacious walk in closet and an updated full bath. You will also find the convenience of the washer and dryer on the second level, making laundry a breeze. This well cared for home has been freshly painted and has new blinds and light fixtures throughout. Enjoy working in your fully insulated, heated 2 car garage with additional shelving and cabinets for storage. This home also offers a new water heater, 3 year old furnace, new roof and gutters and an insulated attic space. A preferred lender offers a reduced interest rate for this listing.
Zillow last checked: 8 hours ago
Listing updated: December 01, 2023 at 08:05am
Listing courtesy of:
Jamie Carlson 847-732-9381,
Redfin Corporation
Bought with:
Jennifer Stokes Habetler
Redfin Corporation
Source: MRED as distributed by MLS GRID,MLS#: 11911458
Facts & features
Interior
Bedrooms & bathrooms
- Bedrooms: 2
- Bathrooms: 2
- Full bathrooms: 1
- 1/2 bathrooms: 1
Primary bedroom
- Features: Flooring (Carpet)
- Level: Second
- Area: 208 Square Feet
- Dimensions: 13X16
Bedroom 2
- Features: Flooring (Carpet)
- Level: Second
- Area: 143 Square Feet
- Dimensions: 11X13
Dining room
- Features: Flooring (Wood Laminate)
- Level: Main
- Area: 90 Square Feet
- Dimensions: 10X9
Foyer
- Features: Flooring (Wood Laminate)
- Level: Main
- Area: 180 Square Feet
- Dimensions: 18X10
Kitchen
- Features: Flooring (Ceramic Tile)
- Level: Main
- Area: 110 Square Feet
- Dimensions: 11X10
Laundry
- Features: Flooring (Wood Laminate)
- Level: Second
- Area: 66 Square Feet
- Dimensions: 11X6
Living room
- Features: Flooring (Wood Laminate)
- Level: Main
- Area: 182 Square Feet
- Dimensions: 14X13
Heating
- Natural Gas, Forced Air
Cooling
- Central Air
Appliances
- Included: Range, Microwave, Dishwasher, Washer, Dryer
- Laundry: Washer Hookup, Upper Level, Gas Dryer Hookup, In Unit
Features
- Storage, Walk-In Closet(s)
- Flooring: Laminate
- Basement: None
Interior area
- Total structure area: 0
- Total interior livable area: 1,300 sqft
Property
Parking
- Total spaces: 2
- Parking features: Garage Door Opener, Heated Garage, On Site, Garage Owned, Attached, Garage
- Attached garage spaces: 2
- Has uncovered spaces: Yes
Accessibility
- Accessibility features: No Disability Access
Features
- Patio & porch: Patio
Lot
- Size: 22.56 sqft
- Dimensions: 2.4X9.4
Details
- Parcel number: 1921331023
- Special conditions: None
- Other equipment: TV-Cable, Ceiling Fan(s)
Construction
Type & style
- Home type: Townhouse
- Property subtype: Townhouse, Single Family Residence
Materials
- Aluminum Siding
Condition
- New construction: No
- Year built: 1997
Utilities & green energy
- Electric: Circuit Breakers
- Sewer: Public Sewer
- Water: Public
Community & neighborhood
Location
- Region: Lake In The Hills
- Subdivision: Crystal Creek
HOA & financial
HOA
- Has HOA: Yes
- HOA fee: $170 monthly
- Services included: Exterior Maintenance, Lawn Care, Snow Removal
Other
Other facts
- Listing terms: Conventional
- Ownership: Fee Simple w/ HO Assn.
Price history
| Date | Event | Price |
|---|---|---|
| 12/1/2023 | Sold | $239,900$185/sqft |
Source: | ||
| 11/29/2023 | Pending sale | $239,900$185/sqft |
Source: | ||
| 10/23/2023 | Contingent | $239,900$185/sqft |
Source: | ||
| 10/19/2023 | Listed for sale | $239,900+45.4%$185/sqft |
Source: | ||
| 9/25/2008 | Sold | $165,000+20.2%$127/sqft |
Source: Public Record Report a problem | ||
Public tax history
| Year | Property taxes | Tax assessment |
|---|---|---|
| 2024 | $4,677 +5.9% | $67,026 +11.8% |
| 2023 | $4,417 +3.9% | $59,946 +10% |
| 2022 | $4,250 +4.5% | $54,497 +7.3% |
Find assessor info on the county website
Neighborhood: 60156
Nearby schools
GreatSchools rating
- 3/10Lake In The Hills Elementary SchoolGrades: K-5Distance: 0.4 mi
- 6/10Algonquin Middle SchoolGrades: 6-8Distance: 2.4 mi
- 8/10Harry D Jacobs High SchoolGrades: 9-12Distance: 2.1 mi
Schools provided by the listing agent
- Elementary: Lake In The Hills Elementary Sch
- Middle: Westfield Community School
- High: H D Jacobs High School
- District: 300
Source: MRED as distributed by MLS GRID. This data may not be complete. We recommend contacting the local school district to confirm school assignments for this home.

Get pre-qualified for a loan
At Zillow Home Loans, we can pre-qualify you in as little as 5 minutes with no impact to your credit score.An equal housing lender. NMLS #10287.
Sell for more on Zillow
Get a free Zillow Showcase℠ listing and you could sell for .
$262,900
2% more+ $5,258
With Zillow Showcase(estimated)
$268,158
