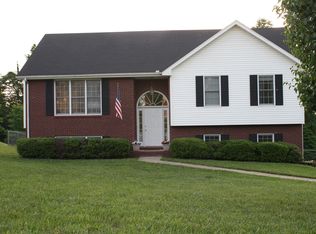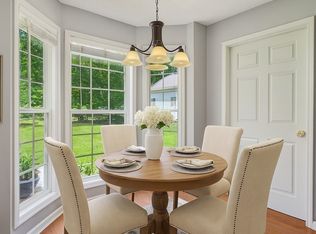Closed
$350,000
1044 Heatherwood Rd, Pleasant View, TN 37146
3beds
1,560sqft
Single Family Residence, Residential
Built in 2002
0.88 Acres Lot
$354,200 Zestimate®
$224/sqft
$2,105 Estimated rent
Home value
$354,200
$305,000 - $414,000
$2,105/mo
Zestimate® history
Loading...
Owner options
Explore your selling options
What's special
Welcome to this charming 3-bedroom, 2-bath home in Pleasant View, set on a spacious 0.88-acre lot with a fully fenced backyard ideal for pets, play, or outdoor entertaining. The primary bedroom and full en-suite bath are conveniently located on the main level, offering privacy and ease of access. Upstairs, you’ll find two additional bedrooms and a full bath, perfect for hosting. The eat-in kitchen overlooks the backyard and provides plenty of space for casual meals. A full basement offers excellent storage or future expansion potential—ideal for a workshop, gym, or bonus room. Located in a quiet, no-HOA neighborhood with easy access to I-24, this home offers the best of country living with city convenience. Schedule your showing today!
Zillow last checked: 8 hours ago
Listing updated: September 16, 2025 at 01:29pm
Listing Provided by:
Cody Vondohlen 615-598-5711,
Benchmark Realty
Bought with:
Ryan Combs, 378645
Discover Realty & Auction, LLC
Michael (Woody) Woodard, 343160
Discover Realty & Auction, LLC
Source: RealTracs MLS as distributed by MLS GRID,MLS#: 2921099
Facts & features
Interior
Bedrooms & bathrooms
- Bedrooms: 3
- Bathrooms: 2
- Full bathrooms: 2
- Main level bedrooms: 1
Heating
- Central
Cooling
- Central Air
Appliances
- Included: Oven, Electric Range, Dishwasher, Disposal, Microwave, Refrigerator
- Laundry: Electric Dryer Hookup, Washer Hookup
Features
- Ceiling Fan(s), Extra Closets, High Ceilings, Pantry
- Flooring: Carpet, Wood
- Basement: Full,Unfinished
- Number of fireplaces: 1
- Fireplace features: Living Room, Wood Burning
Interior area
- Total structure area: 1,560
- Total interior livable area: 1,560 sqft
- Finished area above ground: 1,560
Property
Parking
- Total spaces: 8
- Parking features: Basement, Concrete, Driveway
- Attached garage spaces: 2
- Uncovered spaces: 6
Features
- Levels: Two
- Stories: 2
- Patio & porch: Porch, Covered, Deck
- Has view: Yes
- View description: Bluff
Lot
- Size: 0.88 Acres
Details
- Parcel number: 019N B 07000 000
- Special conditions: Standard
- Other equipment: Air Purifier
Construction
Type & style
- Home type: SingleFamily
- Property subtype: Single Family Residence, Residential
Materials
- Brick, Vinyl Siding
- Roof: Shingle
Condition
- New construction: No
- Year built: 2002
Utilities & green energy
- Sewer: Septic Tank
- Water: Public
- Utilities for property: Water Available, Underground Utilities
Community & neighborhood
Security
- Security features: Smoke Detector(s)
Location
- Region: Pleasant View
- Subdivision: Heatherwood Sec 3c
Price history
| Date | Event | Price |
|---|---|---|
| 9/15/2025 | Sold | $350,000-2.8%$224/sqft |
Source: | ||
| 8/5/2025 | Pending sale | $359,900$231/sqft |
Source: | ||
| 8/1/2025 | Price change | $359,900-1.4%$231/sqft |
Source: | ||
| 7/17/2025 | Price change | $365,000-2.7%$234/sqft |
Source: | ||
| 6/27/2025 | Listed for sale | $375,000+5.7%$240/sqft |
Source: | ||
Public tax history
| Year | Property taxes | Tax assessment |
|---|---|---|
| 2025 | $1,611 +11.4% | $83,525 |
| 2024 | $1,446 -5.6% | $83,525 +55.3% |
| 2023 | $1,532 +5.8% | $53,800 |
Find assessor info on the county website
Neighborhood: 37146
Nearby schools
GreatSchools rating
- 6/10Sycamore Middle SchoolGrades: 5-8Distance: 1.1 mi
- 7/10Sycamore High SchoolGrades: 9-12Distance: 1.3 mi
- 7/10Pleasant View Elementary SchoolGrades: PK-4Distance: 2.9 mi
Schools provided by the listing agent
- Elementary: Pleasant View Elementary
- Middle: Sycamore Middle School
- High: Sycamore High School
Source: RealTracs MLS as distributed by MLS GRID. This data may not be complete. We recommend contacting the local school district to confirm school assignments for this home.
Get a cash offer in 3 minutes
Find out how much your home could sell for in as little as 3 minutes with a no-obligation cash offer.
Estimated market value$354,200
Get a cash offer in 3 minutes
Find out how much your home could sell for in as little as 3 minutes with a no-obligation cash offer.
Estimated market value
$354,200

