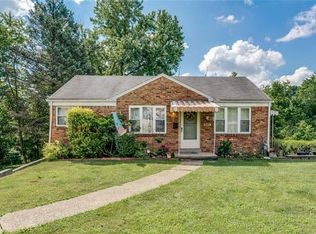Lovely area. Charming Castle Shannon neighborhood. Close to all that South Hills has to offer including shopping, eateries, schools. Cozy, brick ranch is a 5 min. walk to the T! Perfect starter or flip. Close to T, shopping, eateries and more!
This property is off market, which means it's not currently listed for sale or rent on Zillow. This may be different from what's available on other websites or public sources.

