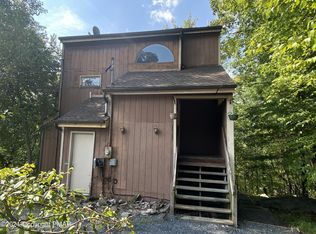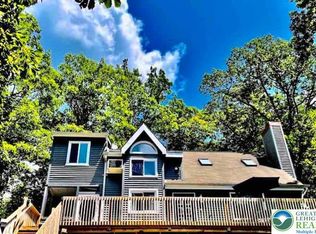*** Right Along The Ski Slopes *** Mountain View *** Walking Distance to The Restaurant, Fitness Center, Indoor Tennis Courts, Racquetball Courts and Indoor/Outdoor Pools. This 3 Bedroom 3 Bathroom Home sits on a Flat Piece of Land. New Paved Driveway with Plenty of Parking, One Car Garage and Enormous Patio/Deck in the Back that Over looks the Ski Slopes. Plenty of Room On either Side of the Home to Enjoy Nature. Get Cozy in front of the Stone Fireplace, or Go Relax in the Huge Master Bedroom including a Nicely Done Master Bathroom. The Kitchen and Dining Area complement each other Very Adequately. The Amenities in this 4 Season Community Are Plentiful, to mention some others, Beach Area, Fishing Dock, pedal boats, row boats, Basketball courts, Baseball field, Playgrounds, and much more.
This property is off market, which means it's not currently listed for sale or rent on Zillow. This may be different from what's available on other websites or public sources.


