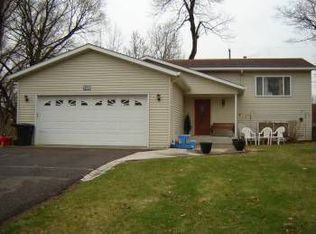Closed
$272,000
1044 Hamlet Dr S, Avon, MN 56310
5beds
2,392sqft
Single Family Residence
Built in 1972
0.29 Acres Lot
$324,800 Zestimate®
$114/sqft
$2,518 Estimated rent
Home value
$324,800
$309,000 - $341,000
$2,518/mo
Zestimate® history
Loading...
Owner options
Explore your selling options
What's special
Check out this beautiful 5 bedroom, 3 bath rambler with deeded access to a private sandy beach and boat landing on popular Middle Spunk Lake in Avon. This home features an open floor plan with oversized bedrooms and so many updates throughout! Updated kitchen with a large center island. Maintenance free siding and newer roof. Newer furnace and AC, newer patio, flooring, washer and dryer, fridge, stove and dishwasher! Beautiful fenced in backyard with sandbox and patio to enjoy beautiful Minnesota summers. Just a short walk to the playground, private beach, basketball courts and baseball fields!
Zillow last checked: 8 hours ago
Listing updated: April 20, 2025 at 10:12pm
Listed by:
Lindsay Bergmann 320-761-1501,
Central MN Realty LLC,
Abby Erickson 320-224-5192
Bought with:
Sarah Neu
Central MN Realty LLC
Source: NorthstarMLS as distributed by MLS GRID,MLS#: 6485241
Facts & features
Interior
Bedrooms & bathrooms
- Bedrooms: 5
- Bathrooms: 3
- Full bathrooms: 2
- 1/2 bathrooms: 1
Bedroom 1
- Level: Main
- Area: 121 Square Feet
- Dimensions: 11x11
Bedroom 2
- Level: Main
- Area: 117 Square Feet
- Dimensions: 13x9
Bedroom 3
- Level: Main
- Area: 108 Square Feet
- Dimensions: 12x9
Bedroom 4
- Level: Main
- Area: 90 Square Feet
- Dimensions: 10x9
Bedroom 5
- Level: Lower
- Area: 198 Square Feet
- Dimensions: 18x11
Dining room
- Level: Main
- Area: 154 Square Feet
- Dimensions: 14x11
Family room
- Level: Lower
- Area: 324 Square Feet
- Dimensions: 18x18
Kitchen
- Level: Main
- Area: 195 Square Feet
- Dimensions: 15x13
Living room
- Level: Main
- Area: 312 Square Feet
- Dimensions: 24x13
Office
- Level: Lower
- Area: 80 Square Feet
- Dimensions: 10x8
Heating
- Forced Air
Cooling
- Central Air
Appliances
- Included: Dishwasher, Dryer, Gas Water Heater, Range, Refrigerator, Washer
Features
- Basement: Egress Window(s),Finished,Partial
- Number of fireplaces: 1
Interior area
- Total structure area: 2,392
- Total interior livable area: 2,392 sqft
- Finished area above ground: 1,752
- Finished area below ground: 640
Property
Parking
- Total spaces: 2
- Parking features: Storage, Tuckunder Garage
- Attached garage spaces: 2
- Details: Garage Dimensions (26x24)
Accessibility
- Accessibility features: None
Features
- Levels: One
- Stories: 1
- Patio & porch: Patio
- Waterfront features: Association Access, Road Between Waterfront And Home, Waterfront Num(73012800), Lake Acres(235), Lake Depth(81)
- Body of water: Middle Spunk
Lot
- Size: 0.29 Acres
- Dimensions: 100 x 126
Details
- Foundation area: 1752
- Parcel number: 42264370000
- Zoning description: Residential-Single Family
Construction
Type & style
- Home type: SingleFamily
- Property subtype: Single Family Residence
Materials
- Vinyl Siding, Block
Condition
- Age of Property: 53
- New construction: No
- Year built: 1972
Utilities & green energy
- Gas: Natural Gas
- Sewer: City Sewer/Connected
- Water: City Water/Connected
Community & neighborhood
Location
- Region: Avon
- Subdivision: Blattners Stratford Add Avon
HOA & financial
HOA
- Has HOA: Yes
- HOA fee: $50 annually
- Services included: Beach Access, Shared Amenities
- Association name: Brad Rolfes
- Association phone: 320-420-1597
Price history
| Date | Event | Price |
|---|---|---|
| 4/19/2024 | Sold | $272,000+1.1%$114/sqft |
Source: | ||
| 2/27/2024 | Pending sale | $269,000$112/sqft |
Source: | ||
| 2/7/2024 | Listed for sale | $269,000-2.1%$112/sqft |
Source: | ||
| 1/30/2024 | Listing removed | -- |
Source: | ||
| 12/20/2023 | Listed for sale | $274,900$115/sqft |
Source: | ||
Public tax history
| Year | Property taxes | Tax assessment |
|---|---|---|
| 2024 | $4,436 +9.3% | $306,700 +11% |
| 2023 | $4,060 +32.6% | $276,400 +31% |
| 2022 | $3,062 | $211,000 |
Find assessor info on the county website
Neighborhood: 56310
Nearby schools
GreatSchools rating
- 5/10Avon Elementary SchoolGrades: PK-5Distance: 1.3 mi
- 6/10Albany Area Middle SchoolGrades: 6-8Distance: 5.1 mi
- 10/10Albany Senior High SchoolGrades: 9-12Distance: 5.1 mi
Get a cash offer in 3 minutes
Find out how much your home could sell for in as little as 3 minutes with a no-obligation cash offer.
Estimated market value$324,800
Get a cash offer in 3 minutes
Find out how much your home could sell for in as little as 3 minutes with a no-obligation cash offer.
Estimated market value
$324,800
