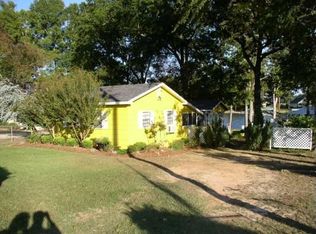LAKE BLACKSHEAR HOME ON GREAT WATER perfect as a primary home, second home, or vacation rental. Walk into a spacious great room with vaulted cathedral ceilings and open kitchen.Features Wood flooring and a great fireplace that opens to a large screened porch overlooking our beautiful Lake. Walk down to the new dock and boathouse with a nicely landscaped yard with lake views in 3 directions. Inside is a Master Bedroom with seating area, walk in closet, and private bath. The split floor plan has 2 nice bedrooms and a Jack and Jill Bath. There is a separate laundry room and half bath just off the kitchen. GREAT STORAGE WITH A DETACHED ENCLOSED DOUBLE GARAGE and work shop. Completely fenced yard with electric privacy gate and concrete driveway.NEW SIDING AND PAINT! A MUST SEE!
This property is off market, which means it's not currently listed for sale or rent on Zillow. This may be different from what's available on other websites or public sources.
