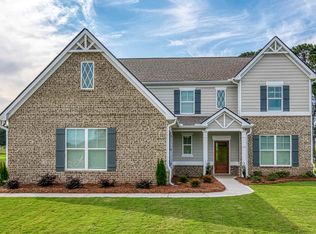The Lauren Plan built by Knight Homes in Traditions at Crystal Lake offers 5 bedrooms, 3.5 bathrooms with Master on main level.. CULDESAC LOT. Formal dining room w/coffered ceiling. Both open to the foyer entrance and greatroom with fireplace. Gourmet style kitchen, island, granite countertops, tile back splash & pantry, large mud room and laundry on main level. . Second floor also features loft, media room and 3 additional bedrooms and 2 full additional baths. USDA Approved Neighborhood. TO BE BUILT ***STOCK PHOTOS***
This property is off market, which means it's not currently listed for sale or rent on Zillow. This may be different from what's available on other websites or public sources.
