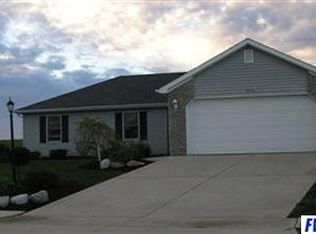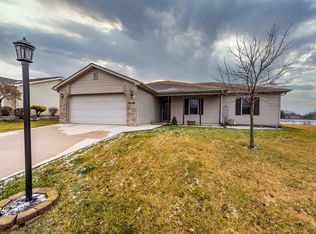Hurry this one won't last long! This super nice and very clean home feels like new with features that include a cathedral ceiling in the great room, updated hardware and ceiling fans, and an amazing 20 x 30 stamped concrete back patio and all NEW landscaping! Range, refrigerator, microwave, dishwasher and disposal all stay with the real estate. Items reserved by the seller include the shelving and brackets in the garage as well as the freezer.
This property is off market, which means it's not currently listed for sale or rent on Zillow. This may be different from what's available on other websites or public sources.

