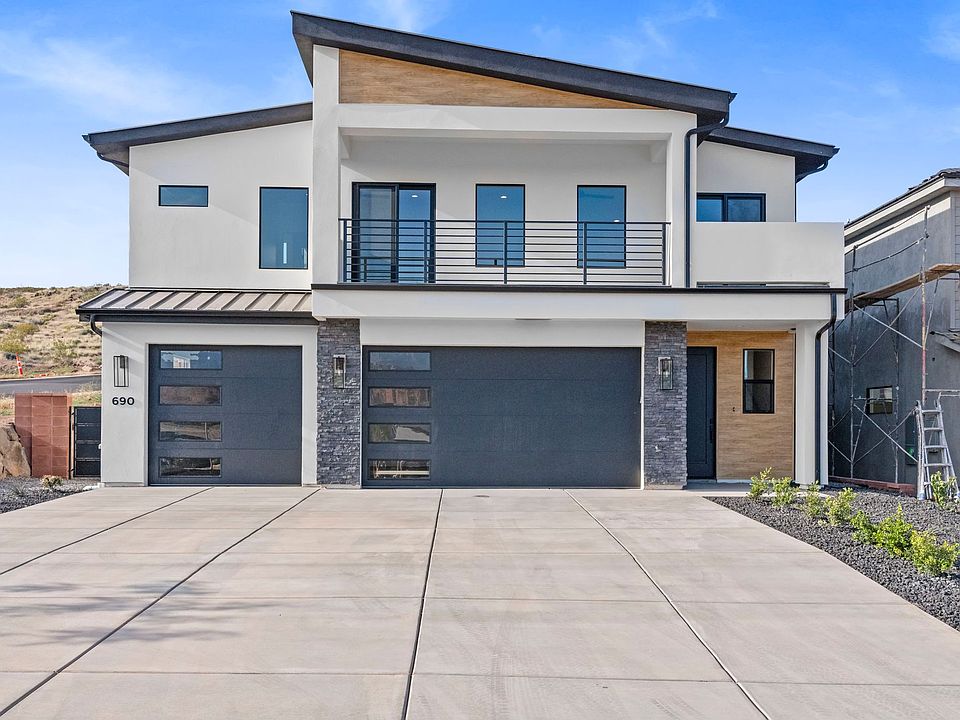Discover the Cactus Plan. Tucked in the highly sought-after Desert Ridge Estates, this home offers high-end upgrades, a thoughtful layout, and a serene backyard—all at an unbeatable value!
Upgrades include:
**Gourmet Kitchen - Featuring premium cabinetry with a custom hood, Quartz countertops with a composite sink, and a top-of-the-line appliance package.
**Luxury Flooring & Finishes - Upgraded Mohawk carpet, elegant floor tiles, and LVP flooring provide a refined touch throughout the home.
**Designer Bathrooms - A spa-like experience with upgraded shower tile and modern fixtures. **Professionally Landscaped Backyard - Enjoy a low-maintenance, fully enclosed, beautifully designed outdoor space perfect for relaxation and entertaining.
Seller is offering $10,000 for Closing Cost Credit - Use it to buy down your interest rate or reduce closing costs! Your money, your way!
$30,765 in premium upgrades!
We love Buyers agents!
Active
$550,000
1044 E Coyote Crest Dr, Washington, UT 84780
3beds
2baths
1,796sqft
Single Family Residence
Built in 2025
6,534 Square Feet Lot
$550,100 Zestimate®
$306/sqft
$78/mo HOA
What's special
Modern fixturesSerene backyardProfessionally landscaped backyardPremium cabinetryTop-of-the-line appliance packageLvp flooringGourmet kitchen
- 63 days
- on Zillow |
- 61 |
- 2 |
Zillow last checked: 7 hours ago
Listing updated: July 24, 2025 at 10:25am
Listed by:
Catherine Brady 435-467-5274,
E7 PROPERTIES INC.
Source: WCBR,MLS#: 25-261677
Travel times
Schedule tour
Facts & features
Interior
Bedrooms & bathrooms
- Bedrooms: 3
- Bathrooms: 2
Primary bedroom
- Level: Main
Bedroom 2
- Level: Main
Bedroom 3
- Level: Main
Kitchen
- Level: Main
Laundry
- Level: Main
Heating
- Natural Gas
Cooling
- Central Air
Interior area
- Total structure area: 1,796
- Total interior livable area: 1,796 sqft
- Finished area above ground: 1,796
Property
Parking
- Total spaces: 2
- Parking features: Attached, Garage Door Opener
- Attached garage spaces: 2
Features
- Stories: 1
- Has view: Yes
- View description: City, Mountain(s)
Lot
- Size: 6,534 Square Feet
- Features: Corner Lot, Curbs & Gutters, Level
Details
- Parcel number: WDERS1A133
- Zoning description: Residential
Construction
Type & style
- Home type: SingleFamily
- Property subtype: Single Family Residence
Materials
- Stucco
- Roof: See Remarks
Condition
- Built & Standing
- New construction: Yes
- Year built: 2025
Details
- Builder name: Sunwood Homes
Utilities & green energy
- Water: Culinary
- Utilities for property: Dixie Power, Electricity Connected, Natural Gas Connected
Community & HOA
Community
- Features: Sidewalks
- Subdivision: Desert Ridge Estates
HOA
- Has HOA: Yes
- Services included: Pickleball Court
- HOA fee: $78 monthly
Location
- Region: Washington
Financial & listing details
- Price per square foot: $306/sqft
- Date on market: 5/27/2025
- Listing terms: FHA,Conventional,Cash,1031 Exchange,Exchange
- Inclusions: Walk-in Closet(s), Sprinkler, Auto, Range Hood, Oven/Range, Built-in, Microwave, Landscaped, Full, Garden Tub, Fenced, Full, Disposal, Dishwasher, Ceiling Fan(s)
- Electric utility on property: Yes
- Road surface type: Paved
About the community
Experience Elevated Living at Desert Ridge Estates
Three beautifully crafted luxury homes are available now, each featuring designer-curated upgrades, fully landscaped backyards ready for entertaining, and special limited-time incentives to make your move even more rewarding.
Perfectly located near shopping, dining, and endless outdoor recreation—including Sand Hollow Reservoir, Quail Lake, and just 45 minutes to Zion National Park—Desert Ridge Estates offers the ideal blend of comfort, style, and convenience.
Choose from thoughtfully designed floor plans and elegant elevations that showcase high-end finishes and modern layouts tailored for today's lifestyle.
Contact us today to schedule a private tour of these exceptional move-in ready homes or to learn more about building your dream home in this sought-after community.
Source: Sunwood Homes

