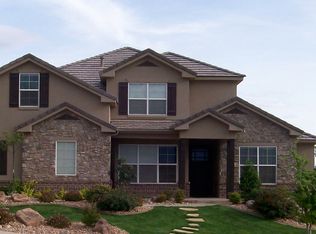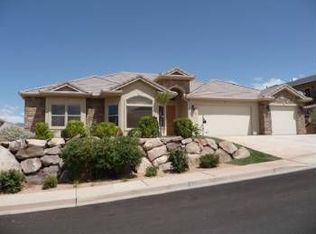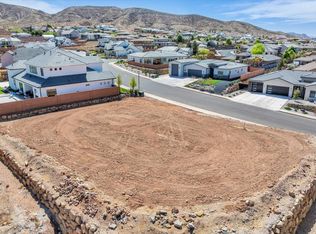Sold on 03/29/24
Price Unknown
1044 E Corral Way, Washington, UT 84780
4beds
2baths
2,542sqft
Single Family Residence
Built in 2023
0.27 Acres Lot
$778,900 Zestimate®
$--/sqft
$3,368 Estimated rent
Home value
$778,900
$732,000 - $833,000
$3,368/mo
Zestimate® history
Loading...
Owner options
Explore your selling options
What's special
Introducing this rare sleek and modern transitional property with its forward thinking rich color pallet appointments that the National Kitchen & Bath Association (NKBA) report are the new ''in.''
NKBA: ''Move over white kitchens, current design savvy homeowners are shifting to darker moodier kitchens.'' The shift is simple - homeowners are ready for different. And this home delivers and boasts seamless integration of indoor/outdoor space.
This forward thinking four-bedroom ranch retreat is nestled on a sprawling, leveled hillside lot, beautifully framed by the breathtaking northern Crimson Cliffs. Prepare to embark on a journey of luxury and comfort right at the gateway of endless adventures. Combining timeless elegance with warm contemporary design, this residence offers an unparalleled living experience. The open split floor plan ensures abundant space for comfortable living and entertaining, especially with the warm forward thinking designer kitchen with large windows and Bosche appliance package.
A grand great room with 15ft ceilings and retractable glass sliders seamlessly integrate indoor and outdoor living during those perfect climate months and provide sweeping southwest views of Washington Fields. But oh, the floor to ceiling fireplace will take your breath away with its stunning tile work, shelving and dark cabinet accents.
Primary ensuite bedroom boasts walk in closet and grand bathroom suite with exquisite execution of design. A true retreat.
Every room is thoughtfully curated with high-quality finishes, including an enhanced lighting package, upgraded cabinetry, all impeccably curated by a local top designer. This home even has a private entrance off the front portico in bedroom two for transition to a private guest suite or home office.
The fully landscaped yard awaits your vision for a resort-style pool or expanded patio to embrace ideal outdoor living. And the views - all homes behind are single story and set forward for a private backyard experience - a very hard thing to find!
Esteemed builder Lance Rigby once again showcases his precise attention to quality and craftmanship. For a custom home for well under $1M, this residence provides easy access to Southern Utah's adventures and offers a resort-style haven you'll never want to leave.
Zillow last checked: 8 hours ago
Listing updated: August 30, 2024 at 08:40pm
Listed by:
Ryan A Secrist 435-599-4746,
THE AGENCY ST GEORGE
Bought with:
Ryan A Secrist, 13045717-SA
THE AGENCY ST GEORGE
Source: WCBR,MLS#: 23-245003
Facts & features
Interior
Bedrooms & bathrooms
- Bedrooms: 4
- Bathrooms: 2
Primary bedroom
- Level: Main
Bedroom 2
- Level: Main
Bedroom 3
- Level: Main
Bedroom 4
- Level: Main
Bathroom
- Level: Main
Bathroom
- Level: Main
Kitchen
- Level: Main
Laundry
- Level: Main
Heating
- Natural Gas
Cooling
- Central Air
Features
- Number of fireplaces: 1
Interior area
- Total structure area: 2,542
- Total interior livable area: 2,542 sqft
- Finished area above ground: 2,542
Property
Parking
- Total spaces: 3
- Parking features: Attached, Garage Door Opener
- Attached garage spaces: 3
Accessibility
- Accessibility features: Accessible Bedroom
Features
- Stories: 1
- Has view: Yes
- View description: Valley
Lot
- Size: 0.27 Acres
Details
- Parcel number: WHWB3108
- Zoning description: Residential
Construction
Type & style
- Home type: SingleFamily
- Property subtype: Single Family Residence
Materials
- Stucco
- Foundation: Slab
- Roof: Tile
Condition
- Built & Standing
- Year built: 2023
Utilities & green energy
- Water: Culinary
- Utilities for property: Dixie Power, Electricity Connected, Natural Gas Connected
Community & neighborhood
Community
- Community features: Sidewalks
Location
- Region: Washington
- Subdivision: HEIGHTS AT WASHINGTON BENCH
HOA & financial
HOA
- Has HOA: No
Other
Other facts
- Listing terms: Conventional,Cash,1031 Exchange,Exchange
- Road surface type: Paved
Price history
| Date | Event | Price |
|---|---|---|
| 3/29/2024 | Sold | -- |
Source: WCBR #23-245003 | ||
| 2/28/2024 | Pending sale | $850,000$334/sqft |
Source: WCBR #23-245003 | ||
| 11/10/2023 | Listed for sale | $850,000$334/sqft |
Source: WCBR #23-245003 | ||
| 11/6/2023 | Pending sale | $850,000$334/sqft |
Source: WCBR #23-245003 | ||
| 9/28/2023 | Listed for sale | $850,000$334/sqft |
Source: WCBR #23-245003 | ||
Public tax history
| Year | Property taxes | Tax assessment |
|---|---|---|
| 2024 | $2,816 -2.6% | $415,525 -4.3% |
| 2023 | $2,892 +120.8% | $434,060 +134.6% |
| 2022 | $1,310 | $185,000 |
Find assessor info on the county website
Neighborhood: 84780
Nearby schools
GreatSchools rating
- 7/10Horizon SchoolGrades: PK-5Distance: 0.3 mi
- 9/10Washington Fields IntermediateGrades: 6-7Distance: 1.5 mi
- 8/10Crimson Cliffs HighGrades: 10-12Distance: 2.3 mi
Schools provided by the listing agent
- Elementary: Horizon Elementary
- Middle: Crimson Cliffs Middle
- High: Crimson Cliffs High
Source: WCBR. This data may not be complete. We recommend contacting the local school district to confirm school assignments for this home.
Sell for more on Zillow
Get a free Zillow Showcase℠ listing and you could sell for .
$778,900
2% more+ $15,578
With Zillow Showcase(estimated)
$794,478

