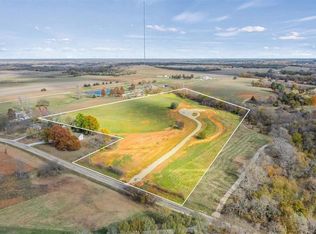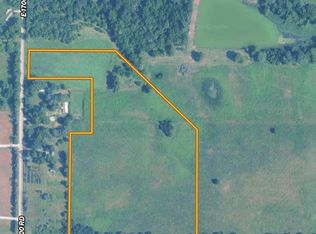Sold
Price Unknown
1044 E 1700th Rd, Lawrence, KS 66046
3beds
1,827sqft
Single Family Residence
Built in 1979
1.19 Acres Lot
$419,300 Zestimate®
$--/sqft
$2,153 Estimated rent
Home value
$419,300
$390,000 - $453,000
$2,153/mo
Zestimate® history
Loading...
Owner options
Explore your selling options
What's special
Nestled on a 1.19-acre lot, this charming 1.5-story home offers the perfect blend of space, comfort, and modern updates including new interior and exterior paint, Pella windows and all light fixtures. The main level features a spacious primary bedroom, updated bathroom, large laundry room updated LVT flooring throughout, and an extra-large kitchen with thick walnut cabinets, quartz countertops, new sink, faucet, dishwasher plus a reverse osmosis water filtration system. A versatile bonus room provides the ideal space for a home office, playroom, or recreation area. Upstairs, you'll find two generously sized bedrooms w/new carpet and ample closet space. Every bathroom has been tastefully updated, adding to the home's fresh and inviting feel. Completing the package is a spacious two-car garage with new doors, offering plenty of room for storage and parking. Don't miss the opportunity to make this beautifully updated home your own! Hard surface road access.
Zillow last checked: 9 hours ago
Listing updated: April 11, 2025 at 01:33pm
Listing Provided by:
Susie Brown 785-691-9967,
ReeceNichols - Overland Park
Bought with:
Jaclyn Iden, 00241919
KW Integrity
Source: Heartland MLS as distributed by MLS GRID,MLS#: 2535044
Facts & features
Interior
Bedrooms & bathrooms
- Bedrooms: 3
- Bathrooms: 3
- Full bathrooms: 2
- 1/2 bathrooms: 1
Primary bedroom
- Level: First
- Dimensions: 13 x 11
Bedroom 2
- Level: Second
- Dimensions: 13 x 14
Bedroom 3
- Level: Second
- Dimensions: 9 x 14
Primary bathroom
- Level: First
- Dimensions: 5 x 11
Bathroom 2
- Level: Second
Half bath
- Level: First
Kitchen
- Level: First
- Dimensions: 22 x 9
Laundry
- Level: First
- Dimensions: 9 x 8
Living room
- Level: First
- Dimensions: 16 x 14
Other
- Level: First
- Dimensions: 11 x 19
Heating
- Propane
Cooling
- Electric
Features
- Ceiling Fan(s), Kitchen Island
- Basement: Slab
- Has fireplace: No
Interior area
- Total structure area: 1,827
- Total interior livable area: 1,827 sqft
- Finished area above ground: 1,827
Property
Parking
- Total spaces: 2
- Parking features: Attached
- Attached garage spaces: 2
Lot
- Size: 1.19 Acres
- Dimensions: 51967
- Features: Acreage
Details
- Parcel number: 0231082700000005.000
Construction
Type & style
- Home type: SingleFamily
- Property subtype: Single Family Residence
Materials
- Wood Siding
- Roof: Composition
Condition
- Year built: 1979
Utilities & green energy
- Sewer: Septic Tank
- Water: Rural
Community & neighborhood
Location
- Region: Lawrence
- Subdivision: Other
Other
Other facts
- Listing terms: Cash,Conventional,FHA,VA Loan
- Ownership: Private
Price history
| Date | Event | Price |
|---|---|---|
| 4/11/2025 | Sold | -- |
Source: | ||
| 3/15/2025 | Pending sale | $400,000$219/sqft |
Source: | ||
| 3/15/2025 | Contingent | $400,000$219/sqft |
Source: | ||
| 3/13/2025 | Listed for sale | $400,000+85.2%$219/sqft |
Source: | ||
| 7/16/2021 | Sold | -- |
Source: | ||
Public tax history
| Year | Property taxes | Tax assessment |
|---|---|---|
| 2024 | $3,333 +2% | $31,100 +6.9% |
| 2023 | $3,268 +7.3% | $29,096 +10% |
| 2022 | $3,047 -5% | $26,451 -1.5% |
Find assessor info on the county website
Neighborhood: 66046
Nearby schools
GreatSchools rating
- 4/10Prairie Park Elementary SchoolGrades: K-5Distance: 3.3 mi
- 5/10Lawrence South Middle SchoolGrades: 6-8Distance: 4.2 mi
- 5/10Lawrence High SchoolGrades: 9-12Distance: 5.1 mi
Schools provided by the listing agent
- High: Lawrence
Source: Heartland MLS as distributed by MLS GRID. This data may not be complete. We recommend contacting the local school district to confirm school assignments for this home.

