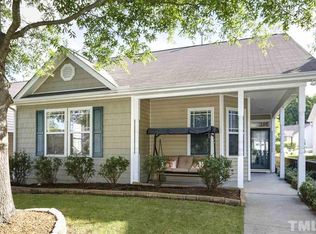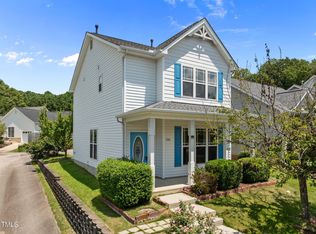IMMACULATE and MOVE IN READY!! Everything all on one level and convenient to everything. NEW AC 2016, GORGEOUS Cordova Cherry Laminate floors. gas logs in living room almost never used like new, Tile floor and beautiful backsplash in kitchen, NEW gas water heater 2016, walk in closet in master, attached garage. AWESOME property with AWESOME location.
This property is off market, which means it's not currently listed for sale or rent on Zillow. This may be different from what's available on other websites or public sources.

