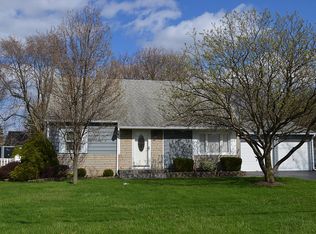Closed
$230,000
1044 Chili Center Coldwater Rd, Rochester, NY 14624
4beds
1,296sqft
Single Family Residence
Built in 1952
0.29 Acres Lot
$244,300 Zestimate®
$177/sqft
$2,307 Estimated rent
Home value
$244,300
$227,000 - $261,000
$2,307/mo
Zestimate® history
Loading...
Owner options
Explore your selling options
What's special
Charming Chili Cape with BRAND NEW TEAR-OFF ROOF (transferable warranty!), BRAND NEW CENTRAL A/C & NEW FURNACE MOTOR and 2 YR YOUNG HOT WATER TANK, FULL HOUSE GENERATOR, VINYL WINDOWS and CULLIGAN WATER SOFTENER awaits Your Personal Touch! This inviting 4-bedroom, 1-bath home is truly a blank canvas, ready for someone to make it their own! Step inside to find beautiful hardwood floors on the first floor, and enjoy the fully-fenced yard from the comfort of the enclosed porch. Additional features include two storage sheds and an oversized, attached 1-car garage. The dry, clean basement includes glass block windows, original laundry hookups, and is sealed with basement/masonry waterproofing paint. Appliances included: refrigerator, gas oven range, dishwasher, washer, dryer, dehumidifier, Culligan water softener, and a Generac Power Systems generator. Added bonus of being conveniently located near expressways and shopping! A quick closing is possible and desired. Delayed negotiations on Tuesday, November 19th offers due by 4pm. **OPEN HOUSE SUN. NOV. 17 from 11AM-12:30PM.**
Zillow last checked: 8 hours ago
Listing updated: January 23, 2025 at 07:08am
Listed by:
Linda Kehoe 585-781-0636,
Pride Mark Realty, Inc.
Bought with:
Tracey A. Dedee, 10301204221
Keller Williams Realty Greater Rochester
Source: NYSAMLSs,MLS#: R1575837 Originating MLS: Rochester
Originating MLS: Rochester
Facts & features
Interior
Bedrooms & bathrooms
- Bedrooms: 4
- Bathrooms: 1
- Full bathrooms: 1
- Main level bathrooms: 1
- Main level bedrooms: 2
Heating
- Gas, Forced Air
Cooling
- Central Air
Appliances
- Included: Dryer, Dishwasher, Exhaust Fan, Disposal, Gas Oven, Gas Range, Gas Water Heater, Refrigerator, Range Hood, Washer, Water Softener Owned
- Laundry: In Basement, Main Level
Features
- Ceiling Fan(s), Eat-in Kitchen, Separate/Formal Living Room, Other, Pantry, See Remarks, Storage, Window Treatments, Bedroom on Main Level, Workshop
- Flooring: Carpet, Hardwood, Tile, Varies
- Windows: Drapes
- Basement: Full,Partially Finished,Sump Pump
- Has fireplace: No
Interior area
- Total structure area: 1,296
- Total interior livable area: 1,296 sqft
Property
Parking
- Total spaces: 1
- Parking features: Attached, Electricity, Garage, Storage, Driveway, Garage Door Opener
- Attached garage spaces: 1
Accessibility
- Accessibility features: Accessible Bedroom
Features
- Patio & porch: Enclosed, Porch
- Exterior features: Blacktop Driveway, Fully Fenced
- Fencing: Full
Lot
- Size: 0.29 Acres
- Dimensions: 80 x 156
- Features: Rectangular, Rectangular Lot
Details
- Additional structures: Shed(s), Storage
- Parcel number: 2622001460600001068000
- Special conditions: Estate
- Other equipment: Generator
Construction
Type & style
- Home type: SingleFamily
- Architectural style: Cape Cod
- Property subtype: Single Family Residence
Materials
- Vinyl Siding
- Foundation: Block
- Roof: Asphalt
Condition
- Resale
- Year built: 1952
Utilities & green energy
- Electric: Circuit Breakers
- Sewer: Connected
- Water: Connected, Public
- Utilities for property: Sewer Connected, Water Connected
Community & neighborhood
Location
- Region: Rochester
- Subdivision: Ranchmar Sec 01
Other
Other facts
- Listing terms: Cash,Conventional
Price history
| Date | Event | Price |
|---|---|---|
| 1/22/2025 | Sold | $230,000+24.4%$177/sqft |
Source: | ||
| 11/20/2024 | Pending sale | $184,900$143/sqft |
Source: | ||
| 11/16/2024 | Listed for sale | $184,900$143/sqft |
Source: | ||
Public tax history
| Year | Property taxes | Tax assessment |
|---|---|---|
| 2024 | -- | $182,700 +59.7% |
| 2023 | -- | $114,400 |
| 2022 | -- | $114,400 |
Find assessor info on the county website
Neighborhood: 14624
Nearby schools
GreatSchools rating
- 7/10Florence Brasser SchoolGrades: K-5Distance: 1.1 mi
- 5/10Gates Chili Middle SchoolGrades: 6-8Distance: 3.5 mi
- 5/10Gates Chili High SchoolGrades: 9-12Distance: 3.6 mi
Schools provided by the listing agent
- District: Gates Chili
Source: NYSAMLSs. This data may not be complete. We recommend contacting the local school district to confirm school assignments for this home.
