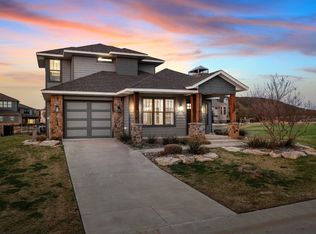Welcome to this beautifully designed bungalow featuring a bright and spacious open concept layout. With a modern finish out thought-out, this home seamlessly blend style and functionality, offering a perfect space for both entertaining friends and family at the lake! Generously size bedrooms, inviting kitchen, with sleek finishes and ample storage, picturesque pound views form the backyard, outdoor northeast facing patio, large Living and more! Located in a highly sought after Harbor community, this home provides access to a variety of amenities including resort poos, fitness center, fishing pound, community events, sports complex and more!
This property is off market, which means it's not currently listed for sale or rent on Zillow. This may be different from what's available on other websites or public sources.
