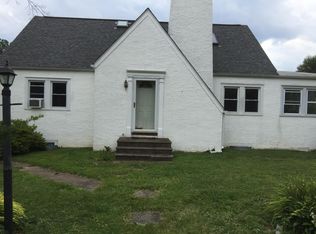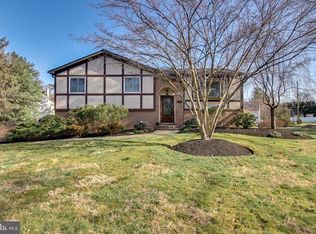Absolutely beautiful 4 bedroom (possibly 5) and 2.5 bathroom center hall colonial in much sought after Huntingdon Valley and Lower Moreland School District on almost 1/2 an acre!!! This naturally light-filled home has an open floor plan that today's buyers are looking for. As you come through the front door and into the foyer there is an additional room with French doors which could be utilized in so many ways. An additional bedroom, office, sitting room. The kitchen is open to the dining area with the living room located right next to it. This allows for wonderful entertaining possibilities. The kitchen is fully equipped with dishwasher, garbage disposal, two pantry closets, soft-close cabinet drawers that pull out for easy access, lots of counter top space and an additional work space that is included but also removable. The dining area opens out of the backyard through large French sliding doors to the spacious 14 by 33 deck. The entire and spacious backyard it fenced and the pool and patio is well placed in the backyard as to allow plenty of room for both the pool and other activities. When you travel to home's upstairs, the master bedroom is fantastic. It is a nice sized bedroom with a dressing area , walk-in closet and separate door leading to a room with soaking tub, stall shower and commode. The additional bedrooms are ample sizes with great closets and ceiling fans. The hall bathroom also has a washer and dryer for convenience. The basement is almost completely finished and is currently split into a family room area and home gym. There is an extra finished bonus room that fills a variety of needs. Maybe an extra office? The 2 car garage has a single garage door with opener and lots of storage above. In fact. This house has so many areas for storage. Above the garage, in the house there is a floored attic and even storage under the stairs. Easy to show and making efforts to sanitize the property in-between showings. Please wear protective gear and feel free to wash your hands before and after the visit. (we will make sure there is soap and towels available) This home shows a real pride in ownership that is hard to find and is priced to sell.
This property is off market, which means it's not currently listed for sale or rent on Zillow. This may be different from what's available on other websites or public sources.


