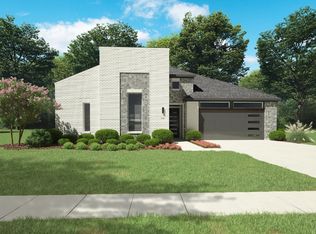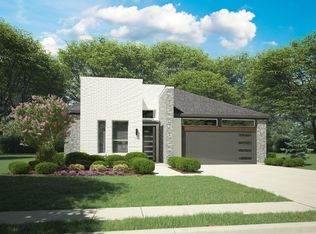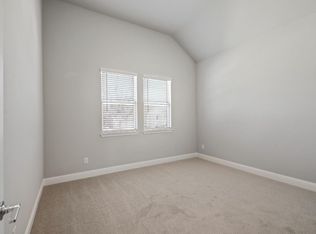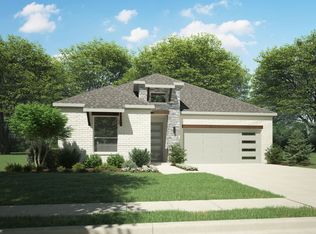Sold
Price Unknown
1044 Boardwalk Rd, Allen, TX 75013
3beds
2,242sqft
Single Family Residence
Built in 2023
8,712 Square Feet Lot
$596,100 Zestimate®
$--/sqft
$2,704 Estimated rent
Home value
$596,100
$566,000 - $632,000
$2,704/mo
Zestimate® history
Loading...
Owner options
Explore your selling options
What's special
$13k in seller concessions, can be used for 2-1 buy down or any other buyer expenses! Welcome to The Legends at Twin Creeks, a sought-after 55+ adult community by Trophy Signature Homes. This meticulously maintained, one-story residence rests on a corner lot and offers 2 spacious bedrooms, 2.5 baths, and a versatile executive office with closet that can easily serve as a third bedroom.
Step inside to an inviting open floor plan with vaulted ceilings, gorgeous flooring and lighting, abundant windows for natural light, and neutral paint colors throughout to accommodate any decor. The heart of the home is a generous living area with cozy gas fireplace, seamlessly connecting to the gourmet kitchen and breakfast nook—both offering charming outdoor views. The kitchen is a chef’s dream, complete with stainless steel appliances, including double ovens, gas cooktop, microwave, and a beverage refrigerator, along with a large island with seating.
The primary suite is a private retreat featuring a walk-in closet and a luxurious ensuite bath with a large walk-in shower, and dual sinks. A junior suite with its own private bath, plus a convenient powder room, provides ample space for guests.
Thoughtful upgrades throughout the home include custom cabinet organizers, garage storage cabinets, a front planter, and paver walkways leading from the garage to the backyard. Additional features include window blinds, a safety bar in the shower, gutters with covers, and more.
Outdoor living is a delight with a private covered patio—perfect for morning coffee or evening entertaining. The built-in gas grill makes hosting friends and family a breeze.
Residents of this vibrant community enjoy resort-style amenities, including a clubhouse, pool, park, and pickleball courts, fostering an active and social lifestyle.
Located in the heart of Allen, this exceptional home offers easy access to 121 and 75, with shopping, dining and entertainment just minutes away.
Zillow last checked: 8 hours ago
Listing updated: August 12, 2025 at 08:26am
Listed by:
Susan Larose 0753704 214-674-3996,
Keller Williams Dallas Midtown 214-526-4663
Bought with:
Christie Cannon
Keller Williams Frisco Stars
Source: NTREIS,MLS#: 20846783
Facts & features
Interior
Bedrooms & bathrooms
- Bedrooms: 3
- Bathrooms: 3
- Full bathrooms: 2
- 1/2 bathrooms: 1
Primary bedroom
- Features: Ceiling Fan(s), En Suite Bathroom, Walk-In Closet(s)
- Level: First
- Dimensions: 17 x 14
Bedroom
- Features: Ceiling Fan(s), En Suite Bathroom, Walk-In Closet(s)
- Level: First
- Dimensions: 13 x 14
Primary bathroom
- Features: Dual Sinks, Double Vanity, Separate Shower
- Level: First
- Dimensions: 10 x 15
Dining room
- Level: First
- Dimensions: 13 x 14
Other
- Level: First
Half bath
- Level: First
Kitchen
- Features: Breakfast Bar, Built-in Features, Eat-in Kitchen, Kitchen Island, Pantry
- Level: First
- Dimensions: 19 x 19
Living room
- Features: Ceiling Fan(s), Fireplace
- Level: First
Office
- Level: First
- Dimensions: 10 x 11
Utility room
- Features: Utility Room
- Level: First
- Dimensions: 6 x 8
Heating
- Central, Fireplace(s), Natural Gas
Cooling
- Central Air, Ceiling Fan(s), Electric
Appliances
- Included: Some Gas Appliances, Double Oven, Dishwasher, Electric Oven, Gas Cooktop, Disposal, Gas Water Heater, Microwave, Plumbed For Gas, Some Commercial Grade, Tankless Water Heater, Vented Exhaust Fan, Wine Cooler
- Laundry: Laundry in Utility Room
Features
- Built-in Features, Decorative/Designer Lighting Fixtures, Double Vanity, Eat-in Kitchen, Granite Counters, High Speed Internet, Kitchen Island, Open Floorplan, Cable TV, Vaulted Ceiling(s), Walk-In Closet(s), Wired for Sound
- Flooring: Carpet, Laminate, Tile
- Windows: Window Coverings
- Has basement: No
- Number of fireplaces: 1
- Fireplace features: Family Room, Gas
Interior area
- Total interior livable area: 2,242 sqft
Property
Parking
- Total spaces: 2
- Parking features: Oversized
- Attached garage spaces: 2
Features
- Levels: One
- Stories: 1
- Patio & porch: Patio, Covered
- Exterior features: Built-in Barbecue, Barbecue, Gas Grill, Outdoor Grill, Private Yard, Rain Gutters
- Pool features: None, Community
- Fencing: Wood
Lot
- Size: 8,712 sqft
- Features: Back Yard, Corner Lot, Greenbelt, Interior Lot, Irregular Lot, Lawn, Landscaped, Subdivision, Sprinkler System, Few Trees
Details
- Parcel number: R1200300G01801
Construction
Type & style
- Home type: SingleFamily
- Architectural style: Contemporary/Modern,Traditional,Detached
- Property subtype: Single Family Residence
Materials
- Brick
- Foundation: Slab
- Roof: Composition
Condition
- Year built: 2023
Utilities & green energy
- Sewer: Public Sewer
- Water: Public
- Utilities for property: Sewer Available, Underground Utilities, Water Available, Cable Available
Community & neighborhood
Security
- Security features: Carbon Monoxide Detector(s), Smoke Detector(s)
Community
- Community features: Clubhouse, Park, Pickleball, Pool, Community Mailbox, Curbs, Sidewalks
Senior living
- Senior community: Yes
Location
- Region: Allen
- Subdivision: Legends At Twin Creeks Ph 2
HOA & financial
HOA
- Has HOA: Yes
- HOA fee: $950 semi-annually
- Amenities included: Maintenance Front Yard
- Services included: All Facilities, Association Management, Maintenance Grounds
- Association name: Neighborhood Management
- Association phone: 972-359-1548
Other
Other facts
- Listing terms: Cash,Conventional,FHA
Price history
| Date | Event | Price |
|---|---|---|
| 8/8/2025 | Sold | -- |
Source: NTREIS #20846783 Report a problem | ||
| 7/18/2025 | Pending sale | $635,000$283/sqft |
Source: NTREIS #20846783 Report a problem | ||
| 7/11/2025 | Contingent | $635,000$283/sqft |
Source: NTREIS #20846783 Report a problem | ||
| 4/28/2025 | Price change | $635,000-2.3%$283/sqft |
Source: NTREIS #20846783 Report a problem | ||
| 3/6/2025 | Listed for sale | $650,000+2.4%$290/sqft |
Source: NTREIS #20846783 Report a problem | ||
Public tax history
| Year | Property taxes | Tax assessment |
|---|---|---|
| 2025 | -- | $610,058 -1.9% |
| 2024 | -- | $621,758 +534.4% |
| 2023 | $1,756 -0.5% | $98,000 +10.2% |
Find assessor info on the county website
Neighborhood: 75013
Nearby schools
GreatSchools rating
- 10/10Dr E T Boon Elementary SchoolGrades: PK-6Distance: 0.6 mi
- 9/10Ereckson Middle SchoolGrades: 7-8Distance: 2.1 mi
- 8/10Allen High SchoolGrades: 9-12Distance: 1.6 mi
Schools provided by the listing agent
- Elementary: Boon
- Middle: Ereckson
- High: Allen
- District: Allen ISD
Source: NTREIS. This data may not be complete. We recommend contacting the local school district to confirm school assignments for this home.
Get a cash offer in 3 minutes
Find out how much your home could sell for in as little as 3 minutes with a no-obligation cash offer.
Estimated market value$596,100
Get a cash offer in 3 minutes
Find out how much your home could sell for in as little as 3 minutes with a no-obligation cash offer.
Estimated market value
$596,100



