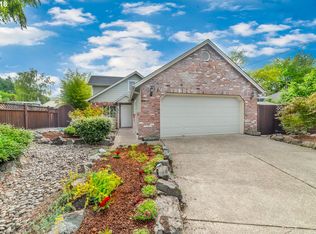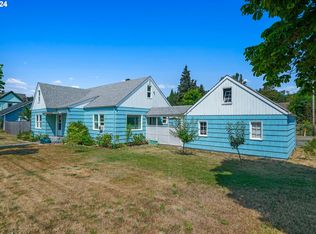Sold
$353,000
1044 Birch Ave, Cottage Grove, OR 97424
3beds
1,522sqft
Residential, Single Family Residence
Built in 1910
6,969.6 Square Feet Lot
$354,100 Zestimate®
$232/sqft
$2,166 Estimated rent
Home value
$354,100
$322,000 - $390,000
$2,166/mo
Zestimate® history
Loading...
Owner options
Explore your selling options
What's special
Welcome to 1044 Birch Ave! This beautifully updated one-level residence boasts numerous attractive features and modern upgrades. Enjoy the benefits of the tasteful restored home including: updated electrical and plumbing systems, fully renovated bathrooms, and a stylish kitchen, all complemented by brand-new vinyl plank flooring throughout. Step inside to discover an inviting open-concept living and dining area, perfect for entertaining guests. The spacious kitchen is a chef's dream, featuring matching stainless steel appliances, elegant quartz countertops, and plenty of storage and counter space. The impressive sunroom, which can also serve as a third bedroom, is flooded with natural light and offers private access to the back patio. You'll also find a well-sized guest bedroom and a fully updated guest bathroom. The large owner's suite includes a luxurious ensuite bathroom with a walk-in shower and generous closet space. Outside, enjoy a large corner lot, fully fenced backyard with established, low-maintenance landscaping and a detached storage shed. There's plenty of off-street parking available, including space for an RV. This move-in-ready property is priced to sell! Contact your broker today to schedule a private tour!
Zillow last checked: 8 hours ago
Listing updated: October 11, 2024 at 07:10am
Listed by:
Jesse Haffly 541-514-7583,
eXp Realty LLC,
Izabell Senters 541-520-7241,
eXp Realty LLC
Bought with:
Jessica Johnston, 961000024
RE/MAX Integrity
Source: RMLS (OR),MLS#: 24289392
Facts & features
Interior
Bedrooms & bathrooms
- Bedrooms: 3
- Bathrooms: 2
- Full bathrooms: 2
- Main level bathrooms: 2
Primary bedroom
- Features: Exterior Entry, Double Closet, Ensuite, Walkin Shower
- Level: Main
- Area: 280
- Dimensions: 14 x 20
Bedroom 2
- Level: Main
- Area: 126
- Dimensions: 9 x 14
Bedroom 3
- Features: French Doors
- Level: Main
- Area: 280
- Dimensions: 14 x 20
Dining room
- Level: Main
- Area: 288
- Dimensions: 12 x 24
Kitchen
- Features: Dishwasher, Microwave, Updated Remodeled, Free Standing Range, Free Standing Refrigerator, Quartz
- Level: Main
- Area: 160
- Width: 16
Living room
- Level: Main
- Area: 288
- Dimensions: 12 x 24
Heating
- Heat Pump
Appliances
- Included: Dishwasher, ENERGY STAR Qualified Appliances, Free-Standing Range, Free-Standing Refrigerator, Microwave, Plumbed For Ice Maker, Stainless Steel Appliance(s), Gas Water Heater
Features
- High Speed Internet, Quartz, Updated Remodeled, Double Closet, Walkin Shower
- Flooring: Vinyl
- Doors: French Doors
- Windows: Vinyl Frames
- Basement: Crawl Space
Interior area
- Total structure area: 1,522
- Total interior livable area: 1,522 sqft
Property
Parking
- Parking features: Parking Pad, RV Access/Parking, Attached, Converted Garage
- Has attached garage: Yes
- Has uncovered spaces: Yes
Accessibility
- Accessibility features: Main Floor Bedroom Bath, One Level, Accessibility
Features
- Levels: One
- Stories: 1
- Patio & porch: Patio, Porch
- Exterior features: Garden, Raised Beds, Yard, Exterior Entry
- Fencing: Fenced
Lot
- Size: 6,969 sqft
- Features: Corner Lot, Level, Sprinkler, SqFt 7000 to 9999
Details
- Additional structures: RVParking, ToolShed
- Parcel number: 0894020
- Zoning: R1
Construction
Type & style
- Home type: SingleFamily
- Architectural style: Cottage
- Property subtype: Residential, Single Family Residence
Materials
- Wood Siding
- Foundation: Concrete Perimeter, Stem Wall
- Roof: Composition
Condition
- Updated/Remodeled
- New construction: No
- Year built: 1910
Utilities & green energy
- Gas: Gas
- Sewer: Public Sewer
- Water: Public
- Utilities for property: Cable Connected
Community & neighborhood
Location
- Region: Cottage Grove
Other
Other facts
- Listing terms: Cash,Conventional,FHA,USDA Loan,VA Loan
- Road surface type: Concrete, Paved
Price history
| Date | Event | Price |
|---|---|---|
| 10/11/2024 | Sold | $353,000+2.3%$232/sqft |
Source: | ||
| 9/9/2024 | Pending sale | $344,900$227/sqft |
Source: | ||
| 9/6/2024 | Listed for sale | $344,900+52.3%$227/sqft |
Source: | ||
| 6/28/2019 | Sold | $226,500-3.6%$149/sqft |
Source: | ||
| 5/6/2019 | Pending sale | $235,000$154/sqft |
Source: Western Oregon Properties, Inc #19013446 | ||
Public tax history
| Year | Property taxes | Tax assessment |
|---|---|---|
| 2024 | $3,004 +2.3% | $163,772 +3% |
| 2023 | $2,938 +4% | $159,002 +3% |
| 2022 | $2,825 +2.8% | $154,371 +3% |
Find assessor info on the county website
Neighborhood: 97424
Nearby schools
GreatSchools rating
- 6/10Bohemia Elementary SchoolGrades: K-5Distance: 0.6 mi
- 5/10Lincoln Middle SchoolGrades: 6-8Distance: 1 mi
- 5/10Cottage Grove High SchoolGrades: 9-12Distance: 1 mi
Schools provided by the listing agent
- Elementary: Bohemia,Harrison
- Middle: Lincoln
- High: Cottage Grove
Source: RMLS (OR). This data may not be complete. We recommend contacting the local school district to confirm school assignments for this home.

Get pre-qualified for a loan
At Zillow Home Loans, we can pre-qualify you in as little as 5 minutes with no impact to your credit score.An equal housing lender. NMLS #10287.
Sell for more on Zillow
Get a free Zillow Showcase℠ listing and you could sell for .
$354,100
2% more+ $7,082
With Zillow Showcase(estimated)
$361,182
