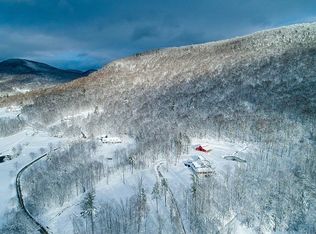Closed
Listed by:
Margretta Fischer,
Wohler Realty Group 802-297-3333
Bought with: Wohler Realty Group
$575,000
1044 Berwall Road, Arlington, VT 05250
4beds
2,212sqft
Single Family Residence
Built in 1972
3.7 Acres Lot
$575,100 Zestimate®
$260/sqft
$3,966 Estimated rent
Home value
$575,100
Estimated sales range
Not available
$3,966/mo
Zestimate® history
Loading...
Owner options
Explore your selling options
What's special
Mountain Views! Encompassing mountain views. Take in the natural surroundings while relaxing on expansive wrap around deck. Beautifully updated four bedroom, three bath home set on 3.70 Acres. The light filled main level features open kitchen, dining and living. The heated sunroom with a wall of new windows just enhances the views. Your choice of three main level bedrooms and two full baths. Or head up to the loft and have another living space, office or den with the third bath. This home has so much to offer! The lower level features a workshop, extra storage and a full walk out. Great for all your utility and storage needs. A nice one car garage allows even more storage. Don't miss this fabulous property. All the privacy you need with a wooded back yard and open meadow in the front. Call today! Don't let this sweet chalet slip away!
Zillow last checked: 8 hours ago
Listing updated: October 31, 2025 at 01:20pm
Listed by:
Margretta Fischer,
Wohler Realty Group 802-297-3333
Bought with:
Margretta Fischer
Wohler Realty Group
Source: PrimeMLS,MLS#: 5062191
Facts & features
Interior
Bedrooms & bathrooms
- Bedrooms: 4
- Bathrooms: 3
- Full bathrooms: 2
- 3/4 bathrooms: 1
Heating
- Oil, Hot Air, Wood Stove
Cooling
- Mini Split
Appliances
- Included: Dishwasher, Gas Range, Refrigerator
- Laundry: 1st Floor Laundry
Features
- Kitchen Island, Kitchen/Living, Primary BR w/ BA, Natural Light, Natural Woodwork, Vaulted Ceiling(s)
- Flooring: Ceramic Tile, Wood
- Basement: Climate Controlled,Concrete,Concrete Floor,Daylight,Full,Interior Stairs,Unfinished,Walkout,Walk-Out Access
- Has fireplace: Yes
- Fireplace features: Wood Burning
Interior area
- Total structure area: 4,748
- Total interior livable area: 2,212 sqft
- Finished area above ground: 2,212
- Finished area below ground: 0
Property
Parking
- Parking features: Gravel, Driveway
- Has uncovered spaces: Yes
Features
- Levels: One and One Half
- Stories: 1
- Exterior features: Deck
- Has view: Yes
- View description: Mountain(s)
- Frontage length: Road frontage: 300
Lot
- Size: 3.70 Acres
- Features: Wooded, Mountain
Details
- Parcel number: 1500511150
- Zoning description: Rural Residential
Construction
Type & style
- Home type: SingleFamily
- Architectural style: Chalet
- Property subtype: Single Family Residence
Materials
- Wood Exterior
- Foundation: Concrete
- Roof: Other Shingle
Condition
- New construction: No
- Year built: 1972
Utilities & green energy
- Electric: Circuit Breakers
- Sewer: Septic Tank
- Utilities for property: Cable
Community & neighborhood
Location
- Region: Arlington
Other
Other facts
- Road surface type: Gravel
Price history
| Date | Event | Price |
|---|---|---|
| 10/31/2025 | Sold | $575,000$260/sqft |
Source: | ||
| 10/10/2025 | Contingent | $575,000$260/sqft |
Source: | ||
| 9/19/2025 | Listed for sale | $575,000$260/sqft |
Source: | ||
| 8/4/2025 | Listing removed | $575,000$260/sqft |
Source: | ||
| 4/17/2025 | Listed for sale | $575,000$260/sqft |
Source: | ||
Public tax history
| Year | Property taxes | Tax assessment |
|---|---|---|
| 2024 | -- | $331,900 |
| 2023 | -- | $331,900 |
| 2022 | -- | $331,900 |
Find assessor info on the county website
Neighborhood: 05250
Nearby schools
GreatSchools rating
- 6/10Fisher SchoolGrades: PK-5Distance: 4.2 mi
- 2/10Arlington MemorialGrades: 6-12Distance: 4.3 mi
Schools provided by the listing agent
- Elementary: Fisher Elementary School
- Middle: Arlington Memorial Junior Seni
- High: Arlington Memorial
- District: Southwest Vermont
Source: PrimeMLS. This data may not be complete. We recommend contacting the local school district to confirm school assignments for this home.

Get pre-qualified for a loan
At Zillow Home Loans, we can pre-qualify you in as little as 5 minutes with no impact to your credit score.An equal housing lender. NMLS #10287.
