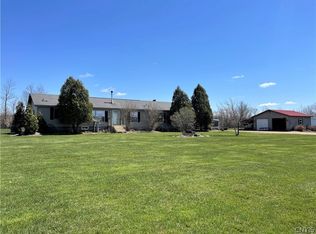Closed
$300,000
1044 66th Rd, Hannibal, NY 13074
4beds
1,680sqft
Single Family Residence
Built in 1996
8.46 Acres Lot
$331,000 Zestimate®
$179/sqft
$2,337 Estimated rent
Home value
$331,000
$311,000 - $351,000
$2,337/mo
Zestimate® history
Loading...
Owner options
Explore your selling options
What's special
You will feel like you are ON VACATION every day in this Fabulous & Spacious Home! It is truly an Oasis! It affords plenty of PRIVACY, & nature surrounds you on this lovely 8+ Acre setting incl: Stocked Pond, Variety of mature trees, Woods, Private Trails & Expansive yard! Pet deer will even visit you at the apple tree! Lot's of road frontage gives you all the elbow room you'll ever need + the house sits nicely set back from the road. Inside you will find 4 BR's, 2 Baths, & a unique family room on the 2nd flr. First floor Primary bedroom option w/ sliders to the backyard deck - or choose the 2nd floor large bedroom w/ Walk in Closet & balcony with a view instead! Kitchen-Dining-Living Rms have open concept w/ sliders leading to a Large side deck overlooking the yard & pond - it is a perfect layout for entertaining! Woodstove option will save you $$. 1st floor laundry & lots of storage space thru-out! Two car att garage PLUS another 40 X18 Pole Barn for your Workshop or space for all your toys & tools! Has electric & water! Located on a quiet country road but close to the village conveniences. Public H2O Sq ftg is 3,360 Tax record does not include the finished 2nd story.
Zillow last checked: 8 hours ago
Listing updated: October 13, 2023 at 04:52am
Listed by:
Faye Beckwith 315-564-6300,
Freedom Real Estate,
Noelle Salmonsen 315-564-6300,
Freedom Real Estate
Bought with:
Mark Cardone, 10491208497
Rooftop Realty Group LLC
Source: NYSAMLSs,MLS#: S1492318 Originating MLS: Syracuse
Originating MLS: Syracuse
Facts & features
Interior
Bedrooms & bathrooms
- Bedrooms: 4
- Bathrooms: 2
- Full bathrooms: 2
- Main level bathrooms: 1
- Main level bedrooms: 1
Heating
- Propane, Baseboard, Hot Water, Wood
Appliances
- Included: Electric Water Heater, Gas Oven, Gas Range, Refrigerator
- Laundry: Main Level
Features
- Separate/Formal Dining Room, Separate/Formal Living Room, Sliding Glass Door(s), Bedroom on Main Level, Workshop
- Flooring: Hardwood, Laminate, Tile, Varies, Vinyl
- Doors: Sliding Doors
- Basement: None
- Number of fireplaces: 1
Interior area
- Total structure area: 1,680
- Total interior livable area: 1,680 sqft
Property
Parking
- Total spaces: 3
- Parking features: Attached, Electricity, Garage, Heated Garage, Workshop in Garage, Garage Door Opener
- Attached garage spaces: 3
Features
- Levels: One
- Stories: 1
- Patio & porch: Balcony, Deck, Open, Porch
- Exterior features: Balcony, Deck, Gravel Driveway, Private Yard, See Remarks
Lot
- Size: 8.46 Acres
- Dimensions: 475 x 99999
- Features: Agricultural
Details
- Additional structures: Barn(s), Outbuilding, Shed(s), Storage
- Parcel number: 35308923200000060170100000
- Special conditions: Standard
Construction
Type & style
- Home type: SingleFamily
- Architectural style: Raised Ranch
- Property subtype: Single Family Residence
Materials
- Vinyl Siding, Wood Siding
- Foundation: Block
- Roof: Metal
Condition
- Resale
- Year built: 1996
Utilities & green energy
- Sewer: Septic Tank
- Water: Connected, Public
- Utilities for property: Water Connected
Community & neighborhood
Location
- Region: Hannibal
Other
Other facts
- Listing terms: Cash,Conventional,FHA,USDA Loan,VA Loan
Price history
| Date | Event | Price |
|---|---|---|
| 10/12/2023 | Sold | $300,000-3.2%$179/sqft |
Source: | ||
| 9/1/2023 | Pending sale | $309,900$184/sqft |
Source: | ||
| 8/26/2023 | Contingent | $309,900$184/sqft |
Source: | ||
| 8/18/2023 | Listed for sale | $309,900$184/sqft |
Source: | ||
Public tax history
| Year | Property taxes | Tax assessment |
|---|---|---|
| 2024 | -- | $175,000 +89% |
| 2023 | -- | $92,600 |
| 2022 | -- | $92,600 |
Find assessor info on the county website
Neighborhood: 13074
Nearby schools
GreatSchools rating
- 4/10Kenney Middle SchoolGrades: 5-8Distance: 1.2 mi
- 3/10Hannibal High SchoolGrades: 9-12Distance: 1 mi
- 4/10Fairley SchoolGrades: PK-4Distance: 1.4 mi
Schools provided by the listing agent
- District: Hannibal
Source: NYSAMLSs. This data may not be complete. We recommend contacting the local school district to confirm school assignments for this home.
