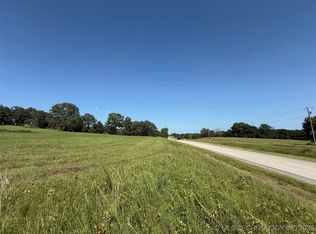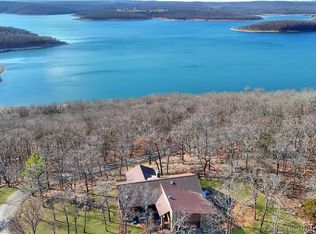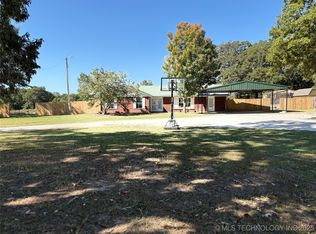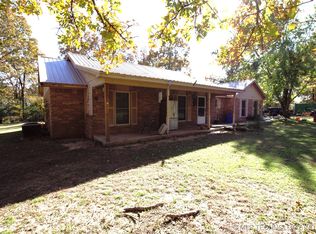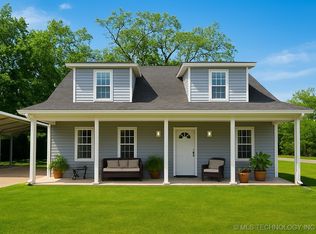Custom-built brick home offers the perfect blend of comfort and low maintenance living. Now on approximately 5 acres (+/-) of picturesque land, you'll enjoy stunning valley views with the charming town of Vian on the horizon. Step inside to discover a spacious split floor plan boasting 3 bedrooms and 2.5 bathrooms, spread across a generous 2500 square feet (per court house). The primary bedroom is a true oasis, featuring a double closet, luxurious soaking tub, separate shower, and double vanity. The second bedroom comes with its own bathroom and convenient exterior access to the back patio with exterior ceiling fan to enjoy outside views. Every room in this home is designed with ample space and storage in mind. The chef's kitchen is a showstopper with custom cabinets, a practical island sink, and plenty of room for your favorite countertop gadgets. Don't forget the laundry area, complete with a dog/mud sink and extra cabinet space. Additionally the house is plumbed for dual hot water heaters to serve both sides of the home, whole house water filter, and wired for high end security. Outside, a long private circular driveway welcomes you home. The attached 2-car garage is perfect for your daily drivers which includes storage above for all those seasons, while the detached shop (approximately 42x24) stands ready to house your tractors, classic cars, or lake toys. Shop has ample shelving, two overhead doors and a personnel door. Speaking of water, the property features its very own pond and a seasonal creek – nature's own water feature! Located just a stone's throw from Gore, Vian, Interstate 40, Lake Tenkiller, Arkansas River, and Illinois River, adventure is always within reach. So, whether you're looking to put down roots or find your perfect getaway, this move-in ready home is waiting to welcome you with open arms! Some photos are virtually staged, furniture does not convey. Some covenants apply! Want more land? See adjoining 5 acres mls # 2600559.
For sale
Price cut: $52.5K (1/6)
$412,500
104391 S 4495th Rd, Vian, OK 74962
3beds
2,500sqft
Est.:
Single Family Residence
Built in 2009
5 Acres Lot
$-- Zestimate®
$165/sqft
$-- HOA
What's special
Practical island sinkCustom-built brick homeSpacious split floor planStunning valley viewsDouble vanitySeparate showerLuxurious soaking tub
- 103 days |
- 802 |
- 30 |
Likely to sell faster than
Zillow last checked: 8 hours ago
Listing updated: January 06, 2026 at 12:09pm
Listed by:
Angela Thornton 918-315-2486,
Tenkiller Lake and Land
Source: MLS Technology, Inc.,MLS#: 2545801 Originating MLS: MLS Technology
Originating MLS: MLS Technology
Tour with a local agent
Facts & features
Interior
Bedrooms & bathrooms
- Bedrooms: 3
- Bathrooms: 3
- Full bathrooms: 2
- 1/2 bathrooms: 1
Heating
- Central, Electric
Cooling
- Central Air
Appliances
- Included: Dishwasher, Electric Water Heater, Microwave, Oven, Range
Features
- High Speed Internet, Laminate Counters, Ceiling Fan(s)
- Flooring: Carpet, Laminate, Tile
- Windows: Vinyl
- Has fireplace: No
Interior area
- Total structure area: 2,500
- Total interior livable area: 2,500 sqft
Property
Parking
- Total spaces: 2
- Parking features: Attached, Garage, Circular Driveway
- Attached garage spaces: 2
Features
- Levels: One
- Stories: 1
- Patio & porch: Covered, Patio, Porch
- Exterior features: Rain Gutters
- Pool features: None
- Fencing: None
- Has view: Yes
- View description: Mountain(s)
- Waterfront features: Boat Ramp/Lift Access
- Body of water: Tenkiller Lake
Lot
- Size: 5 Acres
- Features: Mature Trees, Pond on Lot, Rolling Slope
Details
- Additional structures: Second Garage, Storage, Workshop
- Parcel number: 000019012022012300
Construction
Type & style
- Home type: SingleFamily
- Architectural style: Craftsman
- Property subtype: Single Family Residence
Materials
- Brick, Wood Frame
- Foundation: Slab
- Roof: Asphalt,Fiberglass
Condition
- Year built: 2009
Utilities & green energy
- Sewer: Septic Tank
- Water: Rural
- Utilities for property: Electricity Available, Fiber Optic Available, Water Available
Community & HOA
Community
- Features: Gutter(s), Marina
- Security: No Safety Shelter, Security System Owned, Smoke Detector(s)
- Subdivision: Sequoyah Co Unplatted
HOA
- Has HOA: No
Location
- Region: Vian
Financial & listing details
- Price per square foot: $165/sqft
- Annual tax amount: $1,236
- Date on market: 11/4/2025
- Cumulative days on market: 464 days
- Listing terms: Conventional,FHA,USDA Loan,VA Loan
Estimated market value
Not available
Estimated sales range
Not available
Not available
Price history
Price history
| Date | Event | Price |
|---|---|---|
| 1/6/2026 | Price change | $412,500-11.3%$165/sqft |
Source: | ||
| 11/4/2025 | Listed for sale | $465,000-2.1%$186/sqft |
Source: | ||
| 11/3/2025 | Listing removed | $475,000$190/sqft |
Source: | ||
| 7/25/2025 | Price change | $475,000-1%$190/sqft |
Source: | ||
| 6/2/2025 | Price change | $480,000-3%$192/sqft |
Source: | ||
Public tax history
Public tax history
Tax history is unavailable.BuyAbility℠ payment
Est. payment
$2,292/mo
Principal & interest
$1952
Property taxes
$196
Home insurance
$144
Climate risks
Neighborhood: 74962
Nearby schools
GreatSchools rating
- 9/10Gore Elementary SchoolGrades: PK-5Distance: 6.1 mi
- 8/10Gore Upper Elementary SchoolGrades: 6-8Distance: 6.9 mi
- 6/10Gore High SchoolGrades: 9-12Distance: 6.9 mi
Schools provided by the listing agent
- Elementary: Gore
- High: Gore
- District: Gore - Sch Dist (S3)
Source: MLS Technology, Inc.. This data may not be complete. We recommend contacting the local school district to confirm school assignments for this home.
- Loading
- Loading
