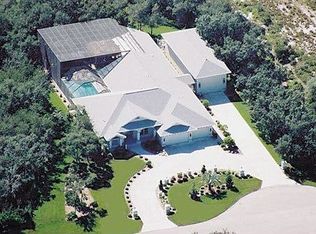4Bdrm/3bath/3car garage In Woodland Waters on corner lot. Additional 36X30 detached garage with dual 10 ft doors and driveway. Screened entry porch and double leaded entry doors. Formal living room, dining room.Spacious kitchen with dining bar , built in desk and dining hutch that leads to family room. Master bath has dual sinks, jetted tub and stand alone shower. All baths are equipped with electric wall heaters. Matching granite countertops throughout the house. The pool has a diamond bright finish and is self cleaning heated salt water. Accordion hurricane shutters, generator hook up and transfer panel. Fenced backyard. * wall mounted Tvs to remain in place. Brand new roof installed 03/19/2021, with transferrable warranty.
This property is off market, which means it's not currently listed for sale or rent on Zillow. This may be different from what's available on other websites or public sources.
