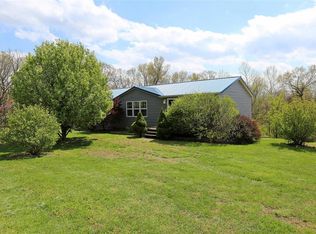3BR/3BA MOVE-IN-READY RANCH ON 4 ACRES! Country living just 7 minutes off of Hwy 21! Enter to living room w/3 large windows, electric fireplace w/mantle, & vaulted ceiling that extends over entire main level! Kitchen boasts white cabinets & white appliances (refrigerator stays!), 2 ceiling fans, ceramic tile floor, & HUGE center island that seats 6. Sliding glass door leads to covered deck w/ceiling fan--enjoy the peaceful view of large back yard that backs to woods. Back inside, handy utility room is adjacent to kitchen--washer/dryer both stay! Main floor master is roomy & boasts large walk-in closet & private bath w/dual sinks. Two more bedrooms & a hall bath round out the main level. Walk-out lower level provides addt'l living areas--kids will love the 27x16 family room w/direct access to backyard & covered concrete patio, plus a 25x25 rec-room w/adjacent 15x8 wet bar/kitchen area, 3rd full bath, & 14x9 workshop. Large shed & kids' clubhouse with full electric both stay!
This property is off market, which means it's not currently listed for sale or rent on Zillow. This may be different from what's available on other websites or public sources.
