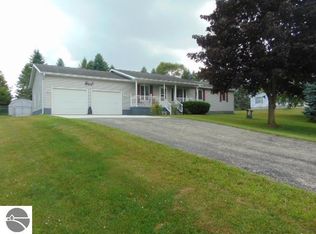Time to pack! This 4 bedroom 2 bath home is move in ready. Home features open concept, large bedroom closets, first floor laundry and fenced in back yard. Updates in the past 10 years include: kitchen cabinets and counter tops, flooring, metal roof, furnace, central air, light fixtures, bathroom vanities, and hot water heater. Lower level has been completely remodeled in 2017 with built in bar, game area and bedroom. Buyers will enjoy the large 34 x 32 garage with 10ft ceilings, drain and built in workbench. Home includes a one year home warranty.
This property is off market, which means it's not currently listed for sale or rent on Zillow. This may be different from what's available on other websites or public sources.

