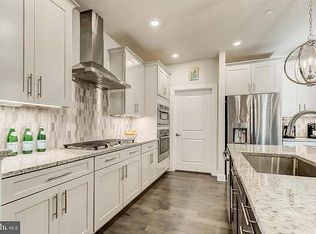Sold for $905,000 on 08/20/24
$905,000
10437 Resort Rd, Ellicott City, MD 21042
4beds
4,014sqft
Townhouse
Built in 2021
4,375 Square Feet Lot
$914,400 Zestimate®
$225/sqft
$4,413 Estimated rent
Home value
$914,400
$850,000 - $978,000
$4,413/mo
Zestimate® history
Loading...
Owner options
Explore your selling options
What's special
Welcome to this beautiful end-unit colonial in the highly desired Turf Valley community offering 4,014 square feet of living space, including 4 bedrooms, 3 full baths, 1 half bath, and a 2-car garage! Enter through the grand foyer's arched hallway into the exquisite main level, featuring regal beam detailing and gorgeous hardwood floors throughout the chef’s kitchen, dining area, laundry room, half bathroom, and family room with an eye-catching floor-to-ceiling stone gas fireplace. The bright, open kitchen boasts an island breakfast bar, granite countertops, stainless steel appliances, a gas stove, a patterned tile backsplash, elegant pendant lighting, and a pantry. Additionally, on the main level, find the owner's suite with a large walk-in closet, balcony, and an attached full bathroom featuring dual vanities and a large standing shower with a bench. The lower level offers a spacious recreation area with walk-out access to the backyard, a fourth bedroom through French doors, and a full bathroom. Located just minutes from Turf Valley Town Square, Turf Valley Resort & Golf Course, dining, shops, commuter routes, and more, this home is perfectly situated for convenience and comfort.
Zillow last checked: 8 hours ago
Listing updated: August 20, 2024 at 08:08am
Listed by:
Bob Lucido 410-465-6900,
Keller Williams Lucido Agency,
Listing Team: Keller Williams Lucido Agency, Co-Listing Agent: Tracy J. Lucido 410-802-2567,
Keller Williams Lucido Agency
Bought with:
Jeremy Walsh, 614396
Coldwell Banker Realty
Source: Bright MLS,MLS#: MDHW2040568
Facts & features
Interior
Bedrooms & bathrooms
- Bedrooms: 4
- Bathrooms: 4
- Full bathrooms: 3
- 1/2 bathrooms: 1
- Main level bathrooms: 2
- Main level bedrooms: 1
Basement
- Area: 1548
Heating
- Forced Air, Natural Gas
Cooling
- Central Air, Electric
Appliances
- Included: Dryer, Washer, Cooktop, Dishwasher, Exhaust Fan, Humidifier, Disposal, Microwave, Refrigerator, Ice Maker, Oven, Stainless Steel Appliance(s), Water Heater, Gas Water Heater
- Laundry: Main Level, Laundry Room
Features
- Attic, Ceiling Fan(s), Eat-in Kitchen, Kitchen Island, Recessed Lighting, Bathroom - Stall Shower, Walk-In Closet(s), Dry Wall
- Flooring: Carpet, Luxury Vinyl
- Windows: Double Pane Windows, Energy Efficient, Insulated Windows, Screens
- Basement: Full,Heated,Improved,Rear Entrance,Sump Pump,Walk-Out Access,Windows
- Number of fireplaces: 1
- Fireplace features: Gas/Propane, Mantel(s)
Interior area
- Total structure area: 4,362
- Total interior livable area: 4,014 sqft
- Finished area above ground: 2,814
- Finished area below ground: 1,200
Property
Parking
- Total spaces: 2
- Parking features: Garage Faces Front, Asphalt, Driveway, Attached
- Attached garage spaces: 2
- Has uncovered spaces: Yes
Accessibility
- Accessibility features: None
Features
- Levels: Three
- Stories: 3
- Patio & porch: Deck, Patio
- Pool features: None
Lot
- Size: 4,375 sqft
- Features: Backs to Trees, Cul-De-Sac, Landscaped
Details
- Additional structures: Above Grade, Below Grade
- Parcel number: 1402601955
- Zoning: PGCC
- Special conditions: Standard
Construction
Type & style
- Home type: Townhouse
- Architectural style: Colonial
- Property subtype: Townhouse
Materials
- Brick
- Foundation: Other
- Roof: Asphalt
Condition
- New construction: No
- Year built: 2021
Utilities & green energy
- Sewer: Public Sewer
- Water: Public
Community & neighborhood
Security
- Security features: Main Entrance Lock, Electric Alarm
Location
- Region: Ellicott City
- Subdivision: Turf Valley
HOA & financial
HOA
- Has HOA: Yes
- HOA fee: $501 quarterly
Other
Other facts
- Listing agreement: Exclusive Right To Sell
- Ownership: Fee Simple
Price history
| Date | Event | Price |
|---|---|---|
| 8/20/2024 | Sold | $905,000+0.6%$225/sqft |
Source: | ||
| 7/28/2024 | Pending sale | $900,000$224/sqft |
Source: | ||
| 6/23/2024 | Price change | $900,000+2.9%$224/sqft |
Source: | ||
| 6/19/2024 | Pending sale | $875,000$218/sqft |
Source: | ||
| 6/13/2024 | Listed for sale | $875,000+7.8%$218/sqft |
Source: | ||
Public tax history
| Year | Property taxes | Tax assessment |
|---|---|---|
| 2025 | -- | $826,067 +3.9% |
| 2024 | $8,953 +3.5% | $795,100 +3.5% |
| 2023 | $8,653 +3.6% | $768,500 -3.3% |
Find assessor info on the county website
Neighborhood: 21042
Nearby schools
GreatSchools rating
- 8/10Manor Woods Elementary SchoolGrades: K-5Distance: 2.7 mi
- 9/10Mount View Middle SchoolGrades: 6-8Distance: 4.1 mi
- 10/10Marriotts Ridge High SchoolGrades: 9-12Distance: 4.1 mi
Schools provided by the listing agent
- District: Howard County Public School System
Source: Bright MLS. This data may not be complete. We recommend contacting the local school district to confirm school assignments for this home.

Get pre-qualified for a loan
At Zillow Home Loans, we can pre-qualify you in as little as 5 minutes with no impact to your credit score.An equal housing lender. NMLS #10287.
Sell for more on Zillow
Get a free Zillow Showcase℠ listing and you could sell for .
$914,400
2% more+ $18,288
With Zillow Showcase(estimated)
$932,688