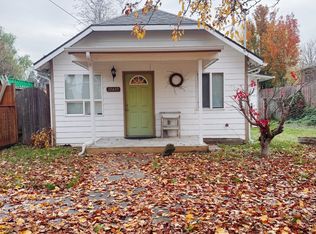Super cute one-level home in the Lents neighborhood. Boasts a 70 bike score! Fully remodeled with beautiful laminate floors, granite counter tops, stainless steel appliances, gas stove, pantry, large laundry room with extra storage, tankless water heater. Exterior features huge backyard, garden beds, shed, fire pit, huge storage under home. 984 square feet in basement could be converted to living square footage. [Home Energy Score = 4. HES Report at https://rpt.greenbuildingregistry.com/hes/OR10086236]
This property is off market, which means it's not currently listed for sale or rent on Zillow. This may be different from what's available on other websites or public sources.
