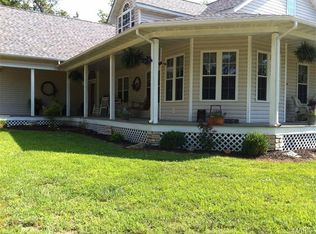Closed
Listing Provided by:
Christian H Horn 636-368-5201,
Keller Williams Realty St. Louis
Bought with: Keller Williams Realty St. Louis
Price Unknown
10436 Ridgely Rd, Potosi, MO 63664
6beds
5,236sqft
Single Family Residence
Built in 2010
14.6 Acres Lot
$580,900 Zestimate®
$--/sqft
$-- Estimated rent
Home value
$580,900
Estimated sales range
Not available
Not available
Zestimate® history
Loading...
Owner options
Explore your selling options
What's special
CONTINUE TO SHOW // Beautiful Victorian home, situated on 14.6 acres in the private Boss Lake community. This 5,500 square foot home boasts tons of space for entertainment and peaceful country living. The main floor master suite features coffered ceilings with wall accent lighting, bay window, wood floors, and an ensuite master bathroom; including a claw foot tub, walk-up shower, and a XL walk in closet. The additional 2 main floor bedrooms feature ensuite bathrooms, walk in closets, and wood floors. Downstairs, you'll find a large, open recreation space with an additional kitchen and granite countertops, additional bedroom, bathroom, finished storage space; and a walkout to the back yard. Reverse Osmosis water filtration system, wood burning furnace A-Coil, electronic air cleaner and security alarm systems are included. Bonus storage spaces include an oversized 3 car garage with workshop space and out building.
Zillow last checked: 8 hours ago
Listing updated: April 28, 2025 at 06:14pm
Listing Provided by:
Christian H Horn 636-368-5201,
Keller Williams Realty St. Louis
Bought with:
Christian H Horn, 2015044646
Keller Williams Realty St. Louis
Source: MARIS,MLS#: 24018301 Originating MLS: St. Louis Association of REALTORS
Originating MLS: St. Louis Association of REALTORS
Facts & features
Interior
Bedrooms & bathrooms
- Bedrooms: 6
- Bathrooms: 6
- Full bathrooms: 5
- 1/2 bathrooms: 1
- Main level bathrooms: 4
- Main level bedrooms: 3
Heating
- Electric, Forced Air
Cooling
- Central Air, Electric
Appliances
- Included: Dishwasher, Double Oven, Electric Cooktop, Microwave, Refrigerator, Stainless Steel Appliance(s), Trash Compactor, Oven, Electric Water Heater
- Laundry: 2nd Floor, Main Level
Features
- Cathedral Ceiling(s), High Ceilings, Coffered Ceiling(s), Open Floorplan, Special Millwork, Walk-In Closet(s), Tub, Kitchen Island, Eat-in Kitchen, Pantry, Kitchen/Dining Room Combo, Separate Dining
- Flooring: Hardwood
- Doors: Panel Door(s)
- Windows: Window Treatments, Insulated Windows
- Basement: Partially Finished,Concrete,Sleeping Area,Sump Pump,Walk-Out Access
- Has fireplace: No
- Fireplace features: None, Recreation Room
Interior area
- Total structure area: 5,236
- Total interior livable area: 5,236 sqft
- Finished area above ground: 2,892
- Finished area below ground: 2,344
Property
Parking
- Total spaces: 3
- Parking features: Additional Parking, Attached, Garage, Garage Door Opener, Off Street, Storage, Workshop in Garage
- Attached garage spaces: 3
Features
- Levels: One and One Half
- Patio & porch: Deck, Composite, Patio
Lot
- Size: 14.60 Acres
- Features: Adjoins Wooded Area, Wooded
Details
- Additional structures: Equipment Shed, Garage(s), Shed(s)
- Parcel number: 198.0027000000001.01000
- Special conditions: Standard
Construction
Type & style
- Home type: SingleFamily
- Architectural style: Colonial,English,Traditional,Ranch
- Property subtype: Single Family Residence
Materials
- Stone Veneer, Brick Veneer, Vinyl Siding
Condition
- Year built: 2010
Utilities & green energy
- Sewer: Septic Tank
- Water: Well
Community & neighborhood
Security
- Security features: Smoke Detector(s)
Location
- Region: Potosi
- Subdivision: Boss Lake
HOA & financial
HOA
- HOA fee: $350 annually
- Services included: Other
Other
Other facts
- Listing terms: Cash,Conventional
- Ownership: Private
- Road surface type: Gravel
Price history
| Date | Event | Price |
|---|---|---|
| 7/22/2024 | Sold | -- |
Source: | ||
| 5/14/2024 | Contingent | $550,000$105/sqft |
Source: | ||
| 4/25/2024 | Listed for sale | $550,000$105/sqft |
Source: | ||
| 11/20/2015 | Sold | -- |
Source: | ||
Public tax history
Tax history is unavailable.
Neighborhood: 63664
Nearby schools
GreatSchools rating
- 8/10Potosi Elementary SchoolGrades: PK-3Distance: 2 mi
- 5/10John A. Evans Middle SchoolGrades: 7-8Distance: 2.5 mi
- 5/10Potosi High SchoolGrades: 9-12Distance: 2.5 mi
Schools provided by the listing agent
- Elementary: Potosi Elem.
- Middle: John A. Evans Middle
- High: Potosi High
Source: MARIS. This data may not be complete. We recommend contacting the local school district to confirm school assignments for this home.
Sell for more on Zillow
Get a Zillow Showcase℠ listing at no additional cost and you could sell for .
$580,900
2% more+$11,618
With Zillow Showcase(estimated)$592,518
