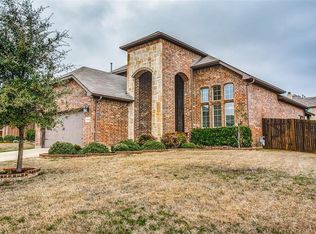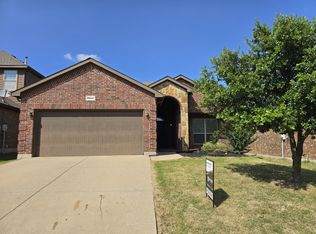Sold on 11/26/25
Price Unknown
10436 Merced Lake Rd, Fort Worth, TX 76177
4beds
2,545sqft
Single Family Residence
Built in 2013
6,490.44 Square Feet Lot
$367,400 Zestimate®
$--/sqft
$2,791 Estimated rent
Home value
$367,400
$349,000 - $386,000
$2,791/mo
Zestimate® history
Loading...
Owner options
Explore your selling options
What's special
Welcome to this beautifully designed home featuring a highly desirable floor plan perfect for everyday living and entertaining! The spacious kitchen truly is the heart of the home, complete with large walk in pantry and seamlessly connected to the main living area. You'll find three bedrooms conveniently located on the main floor while a private fourth bedroom and generous game room awaits upstairs that is ideal for guests or growing family! Step outside to enjoy the extended patio, perfect for outdoor gatherings and relaxing evenings. New roof in 2021! Located in a vibrant community that hosts regular events, this home also offers easy highway access and is just minutes from popular restaurants and shopping destinations! Don't miss your chance to own this well appointed home in a prime location!
Zillow last checked: 8 hours ago
Listing updated: December 01, 2025 at 08:42am
Listed by:
Haley Howard 0650141 817-310-5200,
RE/MAX Trinity 817-310-5200
Bought with:
Juan Sanchez
DIMERO REALTY GROUP
Source: NTREIS,MLS#: 20908096
Facts & features
Interior
Bedrooms & bathrooms
- Bedrooms: 4
- Bathrooms: 3
- Full bathrooms: 3
Primary bedroom
- Features: Dual Sinks, En Suite Bathroom, Separate Shower, Walk-In Closet(s)
- Level: First
- Dimensions: 0 x 0
Bedroom
- Level: First
- Dimensions: 0 x 0
Bedroom
- Level: First
- Dimensions: 0 x 0
Bedroom
- Level: Second
- Dimensions: 0 x 0
Game room
- Level: Second
- Dimensions: 0 x 0
Living room
- Features: Ceiling Fan(s), Fireplace
- Level: First
- Dimensions: 0 x 0
Heating
- Natural Gas
Cooling
- Central Air
Appliances
- Included: Dishwasher, Gas Cooktop, Disposal, Microwave
- Laundry: Washer Hookup, Gas Dryer Hookup, Laundry in Utility Room
Features
- Decorative/Designer Lighting Fixtures, Double Vanity, Granite Counters, High Speed Internet, Kitchen Island, Cable TV, Walk-In Closet(s)
- Flooring: Carpet, Ceramic Tile, Wood
- Windows: Window Coverings
- Has basement: No
- Number of fireplaces: 1
- Fireplace features: Gas Starter
Interior area
- Total interior livable area: 2,545 sqft
Property
Parking
- Total spaces: 2
- Parking features: Garage
- Attached garage spaces: 2
Features
- Levels: Two
- Stories: 2
- Patio & porch: Covered
- Pool features: None, Community
- Fencing: Wood
Lot
- Size: 6,490 sqft
Details
- Parcel number: 41597788
Construction
Type & style
- Home type: SingleFamily
- Architectural style: Traditional,Detached
- Property subtype: Single Family Residence
Materials
- Brick
- Foundation: Slab
- Roof: Composition
Condition
- Year built: 2013
Utilities & green energy
- Sewer: Public Sewer
- Water: Public
- Utilities for property: Sewer Available, Water Available, Cable Available
Community & neighborhood
Security
- Security features: Smoke Detector(s)
Community
- Community features: Playground, Park, Pool, Sidewalks, Trails/Paths
Location
- Region: Fort Worth
- Subdivision: Tehama Ridge
HOA & financial
HOA
- Has HOA: Yes
- HOA fee: $325 semi-annually
- Services included: All Facilities, Association Management, Maintenance Grounds
- Association name: Spectrum
- Association phone: 817-900-1899
Other
Other facts
- Listing terms: Cash,Conventional,FHA,VA Loan
Price history
| Date | Event | Price |
|---|---|---|
| 11/26/2025 | Sold | -- |
Source: NTREIS #20908096 | ||
| 10/22/2025 | Pending sale | $374,900$147/sqft |
Source: NTREIS #20908096 | ||
| 10/14/2025 | Contingent | $374,900$147/sqft |
Source: NTREIS #20908096 | ||
| 10/9/2025 | Price change | $374,900-3.1%$147/sqft |
Source: NTREIS #20908096 | ||
| 8/21/2025 | Price change | $387,000-0.5%$152/sqft |
Source: NTREIS #20908096 | ||
Public tax history
| Year | Property taxes | Tax assessment |
|---|---|---|
| 2024 | $3,797 +4.2% | $392,398 -7.9% |
| 2023 | $3,643 -4% | $426,007 +25.4% |
| 2022 | $3,796 +7.9% | $339,589 +15.7% |
Find assessor info on the county website
Neighborhood: Tehama Ridge
Nearby schools
GreatSchools rating
- 7/10O A PetersonGrades: PK-5Distance: 0.3 mi
- 6/10CW Worthington Middle SchoolGrades: 6-8Distance: 3.2 mi
- 7/10V R Eaton High SchoolGrades: 9-12Distance: 3.8 mi
Schools provided by the listing agent
- Elementary: Peterson
- Middle: CW Worthington
- High: Eaton
- District: Northwest ISD
Source: NTREIS. This data may not be complete. We recommend contacting the local school district to confirm school assignments for this home.
Get a cash offer in 3 minutes
Find out how much your home could sell for in as little as 3 minutes with a no-obligation cash offer.
Estimated market value
$367,400
Get a cash offer in 3 minutes
Find out how much your home could sell for in as little as 3 minutes with a no-obligation cash offer.
Estimated market value
$367,400

