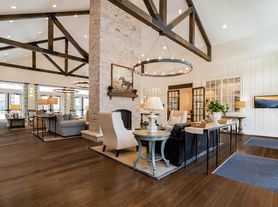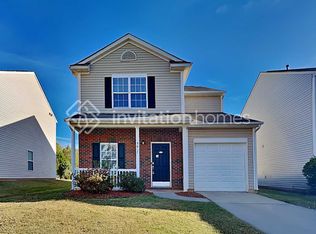4 Bed Glenmere Town Home Available for Rent
Wonderful 3-story 4 bedrooms, 3.5 bath townhome is available for rent. PLENTY OF ROOM! This home features a spacious bedroom and full bath on the main floor; beautiful and durable Enhanced Vinyl Plank flooring covering the main living areas; living room with accented wall and ceiling fan; two decks for entertaining and relaxation; single car garage with driveway for a second car; spacious primary bedroom with tray ceiling; laundry room with washer/dryer included. Primary bath has a roomy, tiled walk-in shower with bench seat; and a double vanity. The kitchen features white cabinets with crown molding, granite counters, a white ceramic tile backsplash in a brick pattern, kitchen island, walk in pantry and stainless appliances (including a 5-burner gas range). Located in the desirable University area near I-85, walkable to Trader Joes, Starbucks, and more. Rent includes HOA, water, washer/dryer, and lawn care. Tenant covers gas/electric. Pets are conditional. Resident liability insurance is required. PMI of Charlotte requires an extensive background and credit check for all potential candidates. Non-refundable $50 application fee per adult is required and must be paid online.
Pet fees totaling up to $450 and pet rent between $30 and $50 per month is required for an approved pet. All PMI of Charlotte residents are enrolled in the Resident Benefits Package for $65/month which includes HVAC air filter delivery, etc.
Townhouse for rent
$2,550/mo
10436 Glenmere Creek Cir, Charlotte, NC 28262
4beds
2,600sqft
Price may not include required fees and charges.
Townhouse
Available now
Cats, dogs OK
-- A/C
-- Laundry
-- Parking
-- Heating
What's special
Spacious bedroomTray ceilingWalk in pantryGranite countersKitchen islandSingle car garageEnhanced vinyl plank flooring
- 62 days |
- -- |
- -- |
Travel times
Zillow can help you save for your dream home
With a 6% savings match, a first-time homebuyer savings account is designed to help you reach your down payment goals faster.
Offer exclusive to Foyer+; Terms apply. Details on landing page.
Facts & features
Interior
Bedrooms & bathrooms
- Bedrooms: 4
- Bathrooms: 4
- Full bathrooms: 3
- 1/2 bathrooms: 1
Appliances
- Included: Dishwasher, Refrigerator
Interior area
- Total interior livable area: 2,600 sqft
Property
Parking
- Details: Contact manager
Features
- Exterior features: Lawn Care included in rent, Water included in rent
Construction
Type & style
- Home type: Townhouse
- Property subtype: Townhouse
Utilities & green energy
- Utilities for property: Water
Building
Management
- Pets allowed: Yes
Community & HOA
Location
- Region: Charlotte
Financial & listing details
- Lease term: Contact For Details
Price history
| Date | Event | Price |
|---|---|---|
| 9/26/2025 | Price change | $2,550-3.8%$1/sqft |
Source: Zillow Rentals | ||
| 8/23/2025 | Listed for rent | $2,650$1/sqft |
Source: Zillow Rentals | ||
| 2/22/2024 | Listing removed | -- |
Source: Zillow Rentals | ||
| 1/26/2024 | Listed for rent | $2,650$1/sqft |
Source: Zillow Rentals | ||

