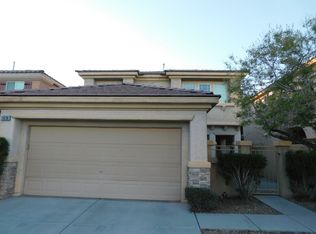Located in the heart of The Mesas in Summerlin, this beautifully upgraded 3-bedroom, 2.5-bath home with a spacious loft offers nearly 2,000 sq ft of living space. The home has been recently painted, features brand new flooring upstairs, and includes a brand new washer and dryer. Inside, you'll find engineered hardwood floors, an open-concept kitchen with stainless steel appliances and recessed lighting, and an oversized primary suite with a walk-in closet, dual sinks, separate shower, and soaking tub. Upstairs also features a cozy loft with balcony access, two additional bedrooms, and a convenient laundry room. The private backyard is low maintenance and professionally finished with pavers perfect for relaxing or entertaining. Additional highlights include a tandem 2-car garage and access to community amenities such as a sparkling pool, basketball courts, and a playground. MOVE IN SPECIAL - 50% OFF 1ST MONTH RENT
The data relating to real estate for sale on this web site comes in part from the INTERNET DATA EXCHANGE Program of the Greater Las Vegas Association of REALTORS MLS. Real estate listings held by brokerage firms other than this site owner are marked with the IDX logo.
Information is deemed reliable but not guaranteed.
Copyright 2022 of the Greater Las Vegas Association of REALTORS MLS. All rights reserved.
House for rent
$2,950/mo
10436 Bay Ginger Ln, Las Vegas, NV 89135
3beds
1,954sqft
Price may not include required fees and charges.
Singlefamily
Available now
Cats, dogs OK
Central air, electric
In unit laundry
2 Attached garage spaces parking
-- Heating
What's special
Professionally finished with paversDual sinksOversized primary suiteOpen-concept kitchenStainless steel appliancesPrivate backyardSeparate shower
- 62 days
- on Zillow |
- -- |
- -- |
Travel times
Get serious about saving for a home
Consider a first-time homebuyer savings account designed to grow your down payment with up to a 6% match & 4.15% APY.
Facts & features
Interior
Bedrooms & bathrooms
- Bedrooms: 3
- Bathrooms: 3
- Full bathrooms: 2
- 1/2 bathrooms: 1
Cooling
- Central Air, Electric
Appliances
- Included: Dishwasher, Disposal, Dryer, Microwave, Range, Refrigerator, Washer
- Laundry: In Unit
Features
- Handicap Access, Walk In Closet, Window Treatments
- Flooring: Laminate
Interior area
- Total interior livable area: 1,954 sqft
Property
Parking
- Total spaces: 2
- Parking features: Attached, Garage, Private, Covered
- Has attached garage: Yes
- Details: Contact manager
Accessibility
- Accessibility features: Disabled access
Features
- Stories: 2
- Exterior features: Architecture Style: Two Story, Attached, ENERGY STAR Qualified Appliances, Flooring: Laminate, Garage, Garage Door Opener, Handicap Access, Park, Pool, Prewired, Private, Tandem, Walk In Closet, Window Treatments
- Has spa: Yes
- Spa features: Hottub Spa
Details
- Parcel number: 16425813085
Construction
Type & style
- Home type: SingleFamily
- Property subtype: SingleFamily
Condition
- Year built: 2007
Community & HOA
Location
- Region: Las Vegas
Financial & listing details
- Lease term: 12 Months
Price history
| Date | Event | Price |
|---|---|---|
| 6/6/2025 | Price change | $2,950-1.7%$2/sqft |
Source: GLVAR #2682231 | ||
| 5/10/2025 | Listed for rent | $3,000$2/sqft |
Source: GLVAR #2682231 | ||
| 4/22/2022 | Sold | $550,000+2%$281/sqft |
Source: | ||
| 3/21/2022 | Pending sale | $539,000$276/sqft |
Source: | ||
| 3/12/2022 | Listed for sale | $539,000+89.1%$276/sqft |
Source: | ||
![[object Object]](https://photos.zillowstatic.com/fp/205ae664120b3d5a6ff30e7e7ee487ef-p_i.jpg)
