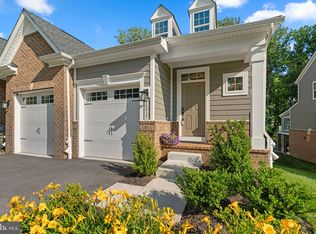JUNE DELIVERY! LAST OPPORTUNITY FOR AN NVHOMES VILLA IN TURF VALLEY! The to be built Monocacy, is now available in ina convenient location with top rated Marriotts Ridge High School. A total of 3815 square feet of luxury living space on 3 levels can be expanded up to an optional 4,065 squre feet but with limited time to customize. Villa already includes a 6 foot extension to the Great Room and a finished Recreation Room . This layout features a first floor Primary Bedroom with all of your main living needs on one level, plus 2 spacious 12 X 16 foot secondary bedrooms upstairs and an oversized Loft space. This open concept layout features a Quartz kitchen countertops, stainless steel appliances, and modern features and finishes throughout. NVHomes follows CDC guidelines for concerns due to the COVID-19 virus for your customers and employee. We are happy to offer a virtual appointment. Currently Selling from the NVHomes Park View Single Family Home Model. Visit today.
This property is off market, which means it's not currently listed for sale or rent on Zillow. This may be different from what's available on other websites or public sources.
