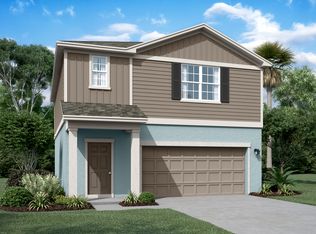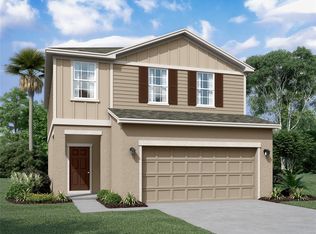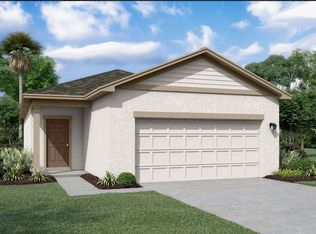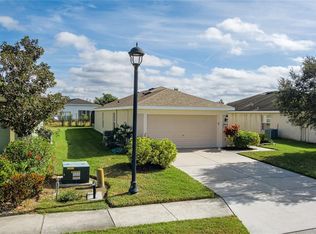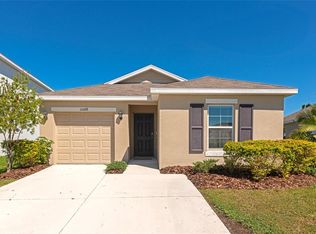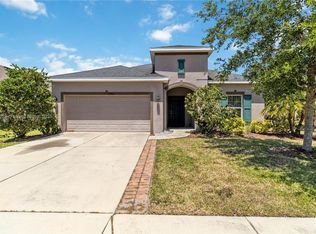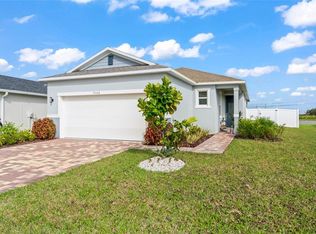Short Sale. Bring an Offer! Shortsale Opportunity! Negotiator in Place, let's do this:) Peaceful Pond-View Living in Summerwoods Welcome to your ideal Florida retreat in the tranquil Summerwoods community. This beautifully maintained 3-bedroom, 2-bathroom home with a 2-car garage offers an inviting open-concept layout with soaring ceilings and abundant natural light—perfect for entertaining or relaxing in comfort. The chef’s kitchen is a true highlight, featuring granite countertops, stainless steel appliances, a spacious island, and ample cabinetry with stylish hardware. Unwind on the screened-in lanai while enjoying peaceful pond views, or retreat to the serene primary suite, complete with water views, a walk-in closet, and a modern, spa-like bathroom. Additional upgrades include a fenced backyard, lush landscaping, garage storage shelving, and elegant wood-framed windows with plantation shutters throughout. Live the lifestyle you deserve with access to community amenities including a resort-style pool, splash pad, playground, walking trails, and a dog park. Don’t miss this exceptional opportunity—this home is a rare find and priced to sell quickly as part of a short sale. Schedule your private tour today! Shortsale. Subject to Lender Approval.
For sale
$297,200
10435 Ladybug Cv, Parrish, FL 34219
3beds
1,412sqft
Est.:
Single Family Residence
Built in 2023
4,600 Square Feet Lot
$-- Zestimate®
$210/sqft
$9/mo HOA
What's special
Modern spa-like bathroomScreened-in lanaiSpacious islandGranite countertopsAbundant natural lightElegant wood-framed windowsFenced backyard
- 333 days |
- 1,979 |
- 130 |
Zillow last checked: 8 hours ago
Listing updated: November 18, 2025 at 08:12am
Listing Provided by:
Beverly Perez 941-323-4600,
FINE PROPERTIES 941-782-0000
Source: Stellar MLS,MLS#: A4635603 Originating MLS: Sarasota - Manatee
Originating MLS: Sarasota - Manatee

Tour with a local agent
Facts & features
Interior
Bedrooms & bathrooms
- Bedrooms: 3
- Bathrooms: 2
- Full bathrooms: 2
Primary bedroom
- Features: Walk-In Closet(s)
- Level: First
- Area: 203 Square Feet
- Dimensions: 14.5x14
Kitchen
- Level: First
- Area: 200 Square Feet
- Dimensions: 16x12.5
Living room
- Level: First
- Area: 240 Square Feet
- Dimensions: 16x15
Heating
- Central, Electric
Cooling
- Central Air
Appliances
- Included: Dishwasher, Disposal, Electric Water Heater, Microwave, Range, Refrigerator
- Laundry: Inside, Laundry Room
Features
- High Ceilings, Open Floorplan, Stone Counters, Thermostat, Walk-In Closet(s)
- Flooring: Carpet, Vinyl
- Doors: Sliding Doors
- Has fireplace: No
Interior area
- Total structure area: 1,412
- Total interior livable area: 1,412 sqft
Video & virtual tour
Property
Parking
- Total spaces: 2
- Parking features: Garage - Attached
- Attached garage spaces: 2
Features
- Levels: One
- Stories: 1
- Patio & porch: Covered, Enclosed, Patio
- Exterior features: Irrigation System, Sidewalk
- Fencing: Fenced
- Has view: Yes
- View description: Water, Pond
- Has water view: Yes
- Water view: Water,Pond
Lot
- Size: 4,600 Square Feet
- Residential vegetation: Trees/Landscaped
Details
- Parcel number: 401645759
- Zoning: RESI
- Special conditions: Short Sale
Construction
Type & style
- Home type: SingleFamily
- Property subtype: Single Family Residence
Materials
- Cement Siding, Stucco
- Foundation: Slab
- Roof: Shingle
Condition
- New construction: No
- Year built: 2023
Utilities & green energy
- Sewer: Public Sewer
- Water: Public
- Utilities for property: Electricity Available, Phone Available, Public, Sewer Available, Underground Utilities, Water Available
Community & HOA
Community
- Features: Deed Restrictions, Dog Park, Playground, Pool, Sidewalks
- Subdivision: SUMMERWOODS PH IV-C
HOA
- Has HOA: Yes
- Amenities included: Clubhouse, Fence Restrictions, Park, Playground, Pool
- HOA fee: $9 monthly
- HOA name: Rizzetta & Comapny, Inc.
- HOA phone: 813-533-2950
- Pet fee: $0 monthly
Location
- Region: Parrish
Financial & listing details
- Price per square foot: $210/sqft
- Tax assessed value: $259,604
- Annual tax amount: $3,309
- Date on market: 1/16/2025
- Cumulative days on market: 201 days
- Listing terms: Cash,Conventional,FHA,VA Loan
- Ownership: Fee Simple
- Total actual rent: 0
- Electric utility on property: Yes
- Road surface type: Asphalt
Estimated market value
Not available
Estimated sales range
Not available
$2,146/mo
Price history
Price history
| Date | Event | Price |
|---|---|---|
| 11/18/2025 | Listed for sale | $297,200$210/sqft |
Source: | ||
| 9/17/2025 | Pending sale | $297,200$210/sqft |
Source: | ||
| 8/27/2025 | Listed for sale | $297,200$210/sqft |
Source: | ||
| 8/13/2025 | Pending sale | $297,200$210/sqft |
Source: | ||
| 7/15/2025 | Price change | $297,200-6.2%$210/sqft |
Source: | ||
Public tax history
Public tax history
| Year | Property taxes | Tax assessment |
|---|---|---|
| 2024 | $6,433 +94.4% | $259,604 +748.4% |
| 2023 | $3,309 +103.8% | $30,600 +129.9% |
| 2022 | $1,624 | $13,310 |
Find assessor info on the county website
BuyAbility℠ payment
Est. payment
$1,909/mo
Principal & interest
$1434
Property taxes
$362
Other costs
$113
Climate risks
Neighborhood: 34219
Nearby schools
GreatSchools rating
- 4/10Parrish Community High SchoolGrades: Distance: 1.4 mi
- 4/10Buffalo Creek Middle SchoolGrades: 6-8Distance: 2.4 mi
- 6/10Virgil Mills Elementary SchoolGrades: PK-5Distance: 2.4 mi
Schools provided by the listing agent
- Elementary: Barbara A. Harvey Elementary
- Middle: Buffalo Creek Middle
- High: Parrish Community High
Source: Stellar MLS. This data may not be complete. We recommend contacting the local school district to confirm school assignments for this home.
- Loading
- Loading
