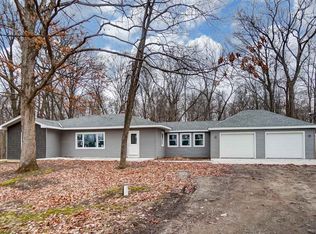Closed
$362,000
10435 Garman Rd, Leo, IN 46765
4beds
2,416sqft
Single Family Residence
Built in 1957
2.03 Acres Lot
$405,800 Zestimate®
$--/sqft
$2,040 Estimated rent
Home value
$405,800
$381,000 - $434,000
$2,040/mo
Zestimate® history
Loading...
Owner options
Explore your selling options
What's special
Contingent-Accepting Back up Offers. You've got to see the incredible views behind this home sitting at the huge deck overlooking the ravine deep into the woods and from the deck and patio at the back of the home. Great curb appeal with new landscaping, and new 9' sliding glass doors and accented metal roofs bring a modern touch. New asphalt circle driveway gives your guest plenty of room to park. No expenses spared with interior updates include; a fresh coat of paint and Spanish lace ceilings, all new flooring throughout, completely remodeled Kitchen with quartz island and railroad tile backsplash and a coffee bar with floating shelves and a new range/oven and dishwasher and a large island. Plenty of room in the finished basement to relax and entertain and there is a full Bathroom and a 4th Bedroom that has just had a window added to meet code.
Zillow last checked: 8 hours ago
Listing updated: October 16, 2023 at 12:00pm
Listed by:
Daniel Quintero Cell:260-409-3367,
American Dream Team Real Estate Brokers
Bought with:
Tina Bowen, RB22001146
American Dream Team Real Estate Brokers
Source: IRMLS,MLS#: 202330267
Facts & features
Interior
Bedrooms & bathrooms
- Bedrooms: 4
- Bathrooms: 2
- Full bathrooms: 2
- Main level bedrooms: 3
Bedroom 1
- Level: Main
Bedroom 2
- Level: Main
Dining room
- Level: Main
- Area: 168
- Dimensions: 14 x 12
Kitchen
- Level: Main
- Area: 195
- Dimensions: 15 x 13
Living room
- Level: Main
- Area: 285
- Dimensions: 19 x 15
Heating
- Natural Gas, Baseboard, Forced Air
Cooling
- Central Air
Appliances
- Included: Dishwasher, Washer, Dryer-Gas, Gas Range
Features
- Flooring: Hardwood, Carpet
- Basement: Full,Finished,Concrete
- Has fireplace: No
Interior area
- Total structure area: 2,616
- Total interior livable area: 2,416 sqft
- Finished area above ground: 1,308
- Finished area below ground: 1,108
Property
Parking
- Total spaces: 2
- Parking features: Attached, Garage Door Opener, Asphalt
- Attached garage spaces: 2
- Has uncovered spaces: Yes
Features
- Levels: One
- Stories: 1
- Patio & porch: Deck Covered, Deck, Porch Covered
- Fencing: None
- Waterfront features: River Front, Creek
- Frontage length: Water Frontage(305)
Lot
- Size: 2.03 Acres
- Dimensions: 305 x 290
- Features: Few Trees, Sloped, Rural, Landscaped
Details
- Additional structures: Shed
- Parcel number: 020303327003.000042
Construction
Type & style
- Home type: SingleFamily
- Architectural style: Ranch
- Property subtype: Single Family Residence
Materials
- Aluminum Siding, Brick
- Roof: Metal,Dimensional Shingles
Condition
- New construction: No
- Year built: 1957
Utilities & green energy
- Sewer: Septic Tank
- Water: Well
Community & neighborhood
Location
- Region: Leo
- Subdivision: None
Other
Other facts
- Listing terms: Cash,Conventional,FHA,USDA Loan,VA Loan
Price history
| Date | Event | Price |
|---|---|---|
| 10/16/2023 | Sold | $362,000+0.6% |
Source: | ||
| 8/24/2023 | Listed for sale | $359,900 |
Source: | ||
| 7/28/2023 | Listing removed | $359,900 |
Source: | ||
| 7/17/2023 | Price change | $359,900-2.7% |
Source: | ||
| 6/29/2023 | Price change | $369,900-2.6% |
Source: | ||
Public tax history
| Year | Property taxes | Tax assessment |
|---|---|---|
| 2024 | $1,579 -46.4% | $372,900 +75.4% |
| 2023 | $2,948 +162.6% | $212,600 +9.3% |
| 2022 | $1,123 +64.1% | $194,500 +12.2% |
Find assessor info on the county website
Neighborhood: 46765
Nearby schools
GreatSchools rating
- 8/10Leo Elementary SchoolGrades: 4-6Distance: 2.3 mi
- 8/10Leo Junior/Senior High SchoolGrades: 7-12Distance: 2.5 mi
- 10/10Cedarville Elementary SchoolGrades: K-3Distance: 4.6 mi
Schools provided by the listing agent
- Elementary: Cedarville
- Middle: Leo
- High: Leo
- District: East Allen County
Source: IRMLS. This data may not be complete. We recommend contacting the local school district to confirm school assignments for this home.
Get pre-qualified for a loan
At Zillow Home Loans, we can pre-qualify you in as little as 5 minutes with no impact to your credit score.An equal housing lender. NMLS #10287.
Sell for more on Zillow
Get a Zillow Showcase℠ listing at no additional cost and you could sell for .
$405,800
2% more+$8,116
With Zillow Showcase(estimated)$413,916
