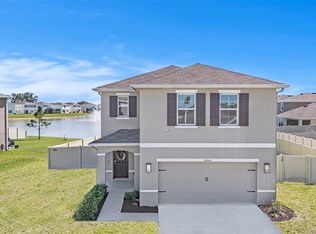One or more photo(s) has been virtually staged. Brand New house, pictures are from model home, furniture are not included. Wifi included, enjoying the beautiful Lagoon living. Welcome to this beautifully designed one-story, all-concrete block home, offering a modern open-concept layout perfect for comfortable living. The spacious great room flows seamlessly into a well-appointed kitchen, featuring stainless steel appliances, including a dishwasher, range, and microwave, and a dining area that opens to a covered lanai ideal for indoor-outdoor entertaining. The home includes four generously sized bedrooms, with the primary suite tucked at the back for privacy and featuring an ensuite bathroom. Three additional bedrooms, one with its own bathroom and walk-in closet, share the front of the home, along with a spacious laundry room and extra storage space for added convenience. Enjoy easy access to The Market at Mirada, featuring a Publix grocery store, shops, and restaurants, as well as nearby entertainment hubs like The Grove, Wiregrass Mall, and Tampa Premium Outlets. With amenities like a dog park, golf cart paths, and quick access to I-75, this community combines convenience, recreation, and modern living in one exceptional location.
House for rent
$3,198/mo
10435 Bridgegate Heights Loop, San Antonio, FL 33576
4beds
2,537sqft
Price is base rent and doesn't include required fees.
Singlefamily
Available now
Cats, dogs OK
Central air
In unit laundry
3 Attached garage spaces parking
Electric, central
What's special
- 66 days
- on Zillow |
- -- |
- -- |
Travel times
Facts & features
Interior
Bedrooms & bathrooms
- Bedrooms: 4
- Bathrooms: 3
- Full bathrooms: 3
Heating
- Electric, Central
Cooling
- Central Air
Appliances
- Included: Dishwasher, Microwave, Range
- Laundry: In Unit, Laundry Room
Features
- Open Floorplan, Walk In Closet
- Flooring: Carpet
Interior area
- Total interior livable area: 2,537 sqft
Video & virtual tour
Property
Parking
- Total spaces: 3
- Parking features: Attached, Driveway, Covered
- Has attached garage: Yes
- Details: Contact manager
Features
- Stories: 1
- Exterior features: Breeze Home, Double Pane Windows, Driveway, Floor Covering: Ceramic, Flooring: Ceramic, Garbage included in rent, Heating system: Central, Heating: Electric, Internet included in rent, Irrigation System, Laundry Room, Low Emissivity Windows, Open Floorplan, Park, Playground, Pool, Rain Gutters, Sewage included in rent, Sidewalk, Sidewalks, Sliding Doors, Smoke Detector(s), Walk In Closet
Details
- Parcel number: 1625200130002000270
Construction
Type & style
- Home type: SingleFamily
- Property subtype: SingleFamily
Condition
- Year built: 2024
Utilities & green energy
- Utilities for property: Garbage, Internet, Sewage
Community & HOA
Community
- Features: Playground
Location
- Region: San Antonio
Financial & listing details
- Lease term: Contact For Details
Price history
| Date | Event | Price |
|---|---|---|
| 4/3/2025 | Sold | $475,990-0.4%$188/sqft |
Source: | ||
| 3/18/2025 | Listed for rent | $3,198$1/sqft |
Source: Stellar MLS #TB8360610 | ||
| 3/3/2025 | Pending sale | $477,990$188/sqft |
Source: | ||
| 2/27/2025 | Price change | $477,990-0.4%$188/sqft |
Source: | ||
| 2/19/2025 | Price change | $479,990-3%$189/sqft |
Source: | ||
![[object Object]](https://photos.zillowstatic.com/fp/58792428352e792bc7f92cf2365a6908-p_i.jpg)
