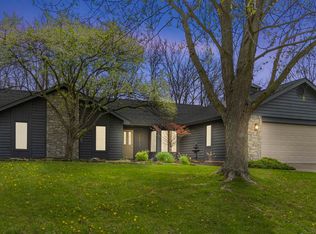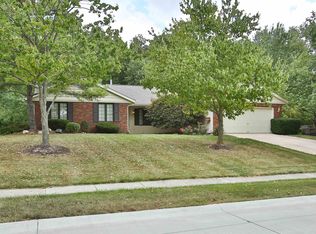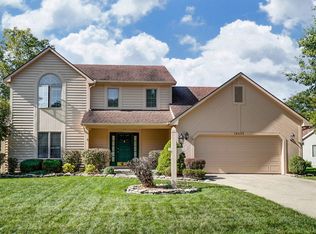Closed
$410,000
10434 Oak Trail Rd, Fort Wayne, IN 46845
4beds
3,930sqft
Single Family Residence
Built in 1986
0.38 Acres Lot
$418,100 Zestimate®
$--/sqft
$2,760 Estimated rent
Home value
$418,100
$380,000 - $460,000
$2,760/mo
Zestimate® history
Loading...
Owner options
Explore your selling options
What's special
**The largest Oakmont has to offer at nearly 4000 finished sqft** This stately two-story Tudor stands tall and with fresh exterior paint & professional lush landscaping is set apart from the others. Indoors, the sheer size, vaulted ceilings, natural woodwork, and the remodeled finished basement are all sure to wow. The Homes main level is comprised of a pair of formal living & dining areas to go along with a large Eat-in Kitchen which features stylish countertops, laminate floors, and comes fully loaded with appliances - including a gas range, plus offers easy outdoor access. Sliding doors lead to an amazing two-tier deck trimmed with lush botanicals, a garden shed, and a sprawling backyard with both electrical & natural gas utilities plumbed in for a future fire-pit or entertaining area. Adjacent to the Kitchen is the vaulted Living Room which features large windows to usher in the sunlight and is anchored by a brick wood burning fireplace, built-in bookshelves, and a stylish wooden accent wall. The Homes Upper Level is comprised of 4 spacious Bedrooms, a Full Guest Bath, and a Primary Suite that offers much more than usual. After taking a peak at the standard En Suite and Walk-in Closet, check out the attached Lofted Den - perfect for your at-home Office or Studio. The Homes Basement has been remodeled and features NEWer carpet & paint, a cedar closet, and a pair of built-in study centers. The tree lined property offers a serene & peaceful backdrop which is sure to bring you glimpses of woodland visitors while still being located in the Carroll School System and just steps from the Parkview Family YMCA, Pufferbelly Trail, Parkview Regional Hospital, easy highway access, and great Dining & Shopping options - this makes the location just as unique as the Home itself. Schedule a tour of your next home today ~ Immediate possession available.
Zillow last checked: 8 hours ago
Listing updated: April 14, 2025 at 07:42am
Listed by:
Ian Barnhart Cell:260-760-1480,
Coldwell Banker Real Estate Gr
Bought with:
Dominick Parsons, RB20001287
Uptown Realty Group
Source: IRMLS,MLS#: 202506866
Facts & features
Interior
Bedrooms & bathrooms
- Bedrooms: 4
- Bathrooms: 3
- Full bathrooms: 2
- 1/2 bathrooms: 1
Bedroom 1
- Level: Upper
Bedroom 2
- Level: Upper
Dining room
- Level: Main
- Area: 154
- Dimensions: 14 x 11
Family room
- Level: Main
- Area: 196
- Dimensions: 14 x 14
Kitchen
- Level: Main
- Area: 156
- Dimensions: 13 x 12
Living room
- Level: Main
- Area: 336
- Dimensions: 21 x 16
Office
- Level: Upper
- Area: 294
- Dimensions: 21 x 14
Heating
- Natural Gas, Forced Air
Cooling
- Central Air
Appliances
- Included: Disposal, Dishwasher, Refrigerator, Exhaust Fan, Gas Oven, Gas Range, Gas Water Heater
Features
- 1st Bdrm En Suite, Built-in Desk, Ceiling Fan(s), Vaulted Ceiling(s), Cedar Closet(s), Walk-In Closet(s), Stone Counters, Crown Molding, Kitchen Island, Formal Dining Room
- Flooring: Carpet, Laminate
- Basement: Full,Finished,Concrete
- Number of fireplaces: 1
- Fireplace features: Living Room, Wood Burning
Interior area
- Total structure area: 3,930
- Total interior livable area: 3,930 sqft
- Finished area above ground: 2,912
- Finished area below ground: 1,018
Property
Parking
- Total spaces: 2
- Parking features: Attached, Garage Door Opener, Concrete
- Attached garage spaces: 2
- Has uncovered spaces: Yes
Features
- Levels: Two
- Stories: 2
- Patio & porch: Deck
Lot
- Size: 0.38 Acres
- Dimensions: 102x161
- Features: Few Trees, City/Town/Suburb
Details
- Additional structures: Shed
- Parcel number: 020232455008.000091
- Other equipment: Sump Pump
Construction
Type & style
- Home type: SingleFamily
- Architectural style: Tudor
- Property subtype: Single Family Residence
Materials
- Aluminum Siding, Brick, Stucco, Wood Siding
- Roof: Dimensional Shingles
Condition
- New construction: No
- Year built: 1986
Utilities & green energy
- Sewer: City
- Water: City
Community & neighborhood
Community
- Community features: Sidewalks
Location
- Region: Fort Wayne
- Subdivision: Oakmont
HOA & financial
HOA
- Has HOA: Yes
- HOA fee: $175 annually
Other
Other facts
- Road surface type: Paved
Price history
| Date | Event | Price |
|---|---|---|
| 4/14/2025 | Sold | $410,000-2.4% |
Source: | ||
| 3/16/2025 | Pending sale | $419,900 |
Source: | ||
| 2/10/2025 | Listed for sale | $419,900+130.7% |
Source: | ||
| 11/23/2004 | Sold | $182,000 |
Source: | ||
Public tax history
| Year | Property taxes | Tax assessment |
|---|---|---|
| 2024 | $3,524 +1.2% | $353,500 +3.6% |
| 2023 | $3,483 +21.6% | $341,100 +1.8% |
| 2022 | $2,864 +4.7% | $335,000 +22.2% |
Find assessor info on the county website
Neighborhood: Oakmont
Nearby schools
GreatSchools rating
- 7/10Oak View Elementary SchoolGrades: K-5Distance: 2.1 mi
- 7/10Maple Creek Middle SchoolGrades: 6-8Distance: 1.9 mi
- 9/10Carroll High SchoolGrades: PK,9-12Distance: 2 mi
Schools provided by the listing agent
- Elementary: Hickory Center
- Middle: Carroll
- High: Carroll
- District: Northwest Allen County
Source: IRMLS. This data may not be complete. We recommend contacting the local school district to confirm school assignments for this home.

Get pre-qualified for a loan
At Zillow Home Loans, we can pre-qualify you in as little as 5 minutes with no impact to your credit score.An equal housing lender. NMLS #10287.
Sell for more on Zillow
Get a free Zillow Showcase℠ listing and you could sell for .
$418,100
2% more+ $8,362
With Zillow Showcase(estimated)
$426,462

