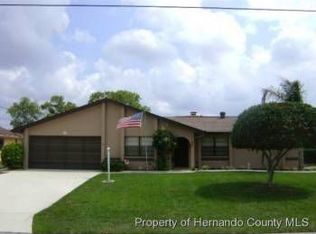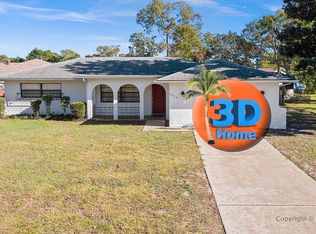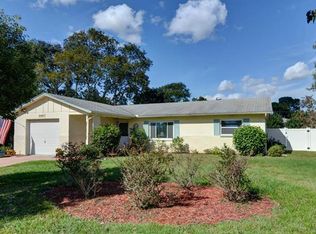Sold for $300,000
$300,000
10434 Hobson St, Spring Hill, FL 34608
2beds
1,578sqft
Single Family Residence
Built in 1982
10,000 Square Feet Lot
$292,700 Zestimate®
$190/sqft
$2,005 Estimated rent
Home value
$292,700
$272,000 - $313,000
$2,005/mo
Zestimate® history
Loading...
Owner options
Explore your selling options
What's special
This well-maintained MOVE-IN ready home is located in the beautiful community of Springhill. This home features 2 beds, 2 baths, w/an extra room which is perfect for an office/nursery, In-ground saltwater pool with almost 1,600 sq ft of living space. Built in 1982, this ranch floor plan has many home improvements including a newer Saltwater pool system (2021), Pool Pump w/pressure gauge (2021) and Patio Door Shades. The kitchen features newer Stainless-Steel appliances (Refrigerator & Microwave), ample counter space, large pantry and extra island eating space. Sliding pocket glass doors are located in both the Family Room and in the over-sized Dining Room that lead out to your spacious lanai and screened in salt-water pool which makes this home perfect for entertaining. This home has a split floorplan, Primary Bedroom is located one side of the home w/its own walk-in closet with a shower/tub combo. The other 2 bedrooms are located on the opposite side of the home along w/second bathroom w/a shower/tub combo. Roof (2012), HVAC (2011) and Hot Water Heather (2011). The 2-car garage is spacious and offers ample parking with wide driveway. Springhill is conveniently located close to all major highways, hospitals and the famous Weeki Wachee Springs State Park. View our professional walk thru video: https://realestate.febreframeworks.com/videos/018e633e-7573-7331-a62f-35da38993365
Zillow last checked: 8 hours ago
Listing updated: May 15, 2024 at 03:34pm
Listing Provided by:
Stephanie Rose 813-310-7759,
SELLSTATE INTEGRITY REALTY 813-310-7759
Bought with:
Samuel Rodriguez, 3199400
PEOPLE'S CHOICE REALTY SVC LLC
Source: Stellar MLS,MLS#: T3509475 Originating MLS: Tampa
Originating MLS: Tampa

Facts & features
Interior
Bedrooms & bathrooms
- Bedrooms: 2
- Bathrooms: 2
- Full bathrooms: 2
Primary bedroom
- Features: Walk-In Closet(s)
- Level: First
- Dimensions: 12x14
Kitchen
- Level: First
- Dimensions: 8x12
Living room
- Level: First
- Dimensions: 15x15
Office
- Level: First
- Dimensions: 7x6
Heating
- Central
Cooling
- Central Air
Appliances
- Included: Dishwasher, Dryer, Range, Refrigerator, Washer
- Laundry: In Garage, Laundry Room
Features
- Ceiling Fan(s), Eating Space In Kitchen, Living Room/Dining Room Combo, Primary Bedroom Main Floor, Split Bedroom, Walk-In Closet(s)
- Flooring: Tile
- Doors: Sliding Doors
- Has fireplace: No
Interior area
- Total structure area: 2,000
- Total interior livable area: 1,578 sqft
Property
Parking
- Total spaces: 2
- Parking features: Garage - Attached
- Attached garage spaces: 2
- Details: Garage Dimensions: 20x20
Features
- Levels: One
- Stories: 1
- Exterior features: Private Mailbox
- Has private pool: Yes
- Pool features: In Ground, Screen Enclosure
Lot
- Size: 10,000 sqft
Details
- Parcel number: R3232317509005240020
- Zoning: X
- Special conditions: None
Construction
Type & style
- Home type: SingleFamily
- Property subtype: Single Family Residence
Materials
- Stucco
- Foundation: Slab
- Roof: Shingle
Condition
- New construction: No
- Year built: 1982
Utilities & green energy
- Sewer: Septic Tank
- Water: Public
- Utilities for property: Electricity Connected, Water Connected
Community & neighborhood
Location
- Region: Spring Hill
- Subdivision: SPRING HILL
HOA & financial
HOA
- Has HOA: No
Other fees
- Pet fee: $0 monthly
Other financial information
- Total actual rent: 0
Other
Other facts
- Listing terms: Cash,Conventional,FHA,VA Loan
- Ownership: Fee Simple
- Road surface type: Concrete
Price history
| Date | Event | Price |
|---|---|---|
| 5/13/2024 | Sold | $300,000$190/sqft |
Source: | ||
| 4/4/2024 | Pending sale | $300,000$190/sqft |
Source: | ||
| 3/22/2024 | Listed for sale | $300,000+43.2%$190/sqft |
Source: | ||
| 4/22/2021 | Sold | $209,500+7.2%$133/sqft |
Source: | ||
| 3/12/2021 | Pending sale | $195,500$124/sqft |
Source: | ||
Public tax history
| Year | Property taxes | Tax assessment |
|---|---|---|
| 2024 | $4,128 +1.5% | $232,090 +2.3% |
| 2023 | $4,069 +3.6% | $226,793 +5.3% |
| 2022 | $3,926 +39.5% | $215,402 +65.3% |
Find assessor info on the county website
Neighborhood: 34608
Nearby schools
GreatSchools rating
- 4/10John D. Floyd Elementary SchoolGrades: PK-5Distance: 2.4 mi
- 5/10Powell Middle SchoolGrades: 6-8Distance: 4.1 mi
- 4/10Frank W. Springstead High SchoolGrades: 9-12Distance: 1.4 mi
Get a cash offer in 3 minutes
Find out how much your home could sell for in as little as 3 minutes with a no-obligation cash offer.
Estimated market value
$292,700


