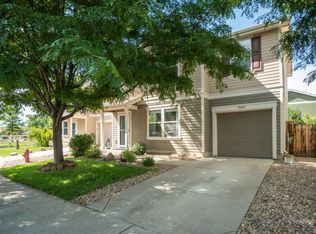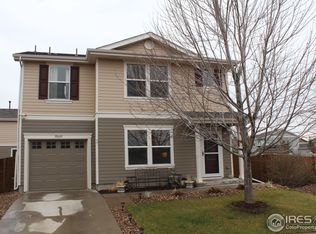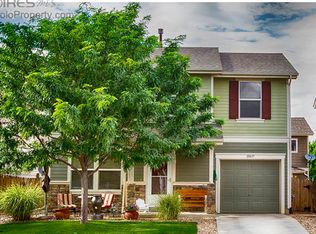Sold for $424,600
$424,600
10433 Lower Ridge Rd, Longmont, CO 80504
3beds
1,110sqft
Single Family Residence
Built in 2007
3,178 Square Feet Lot
$411,300 Zestimate®
$383/sqft
$2,232 Estimated rent
Home value
$411,300
$391,000 - $432,000
$2,232/mo
Zestimate® history
Loading...
Owner options
Explore your selling options
What's special
New roof, remodeled kitchen, premium lot next to the park! Don't miss this pristine 3 bedroom, 2 bath home. You'll enjoy the stylishly updated kitchen including new appliances and a separate pantry. The main living area's functional layout maximizes space while providing a cozy place to relax, cook and enjoy company. Upstairs you'll find three bedrooms, two bathrooms each with a shower/tub combo and a convenient laundry room. A bargain for buyers, all appliances and washer and dryer are included. Don't miss the new roof with impact resistant shingles! You'll love the attached one car garage on those snowy Colorado mornings. Backing to the neighborhood park and situated next to a small green space, this backyard is a private oasis. Just minutes to many major roadways, shops and restaurants, this is a great spot for commuters or anyone who wants all of the conveniences without the traffic and headaches!
Zillow last checked: 8 hours ago
Listing updated: October 20, 2025 at 06:47pm
Listed by:
Erin Moomey 9705352000,
Elevations Real Estate, LLC
Bought with:
Jodie Hemphill, 100095225
Sellstate Altitude Realty
Source: IRES,MLS#: 997465
Facts & features
Interior
Bedrooms & bathrooms
- Bedrooms: 3
- Bathrooms: 2
- 3/4 bathrooms: 2
Primary bedroom
- Description: Carpet
- Features: 3/4 Primary Bath
- Level: Upper
- Area: 117 Square Feet
- Dimensions: 9 x 13
Bedroom 2
- Description: Carpet
- Level: Upper
- Area: 100 Square Feet
- Dimensions: 10 x 10
Bedroom 3
- Description: Carpet
- Level: Upper
- Area: 90 Square Feet
- Dimensions: 10 x 9
Dining room
- Description: Laminate
- Level: Main
- Area: 64 Square Feet
- Dimensions: 8 x 8
Kitchen
- Description: Tile
- Level: Main
- Area: 72 Square Feet
- Dimensions: 8 x 9
Laundry
- Description: Vinyl
- Level: Upper
- Area: 25 Square Feet
- Dimensions: 5 x 5
Living room
- Description: Laminate
- Level: Main
- Area: 182 Square Feet
- Dimensions: 14 x 13
Heating
- Forced Air
Appliances
- Included: Electric Range, Dishwasher, Refrigerator, Washer, Dryer, Microwave, Disposal
- Laundry: Washer/Dryer Hookup
Features
- Eat-in Kitchen, Open Floorplan, Pantry, Walk-In Closet(s)
- Windows: Window Coverings
- Basement: None
Interior area
- Total structure area: 1,110
- Total interior livable area: 1,110 sqft
- Finished area above ground: 1,110
- Finished area below ground: 0
Property
Parking
- Total spaces: 1
- Parking features: Garage - Attached
- Attached garage spaces: 1
- Details: Attached
Accessibility
- Accessibility features: Level Lot
Features
- Levels: Two
- Stories: 2
- Patio & porch: Patio
- Exterior features: Sprinkler System
- Fencing: Fenced,Wood
Lot
- Size: 3,178 sqft
- Features: Abuts Park, Paved, Curbs, Gutters, Sidewalks, Street Light, Fire Hydrant within 500 Feet
Details
- Parcel number: R1653902
- Zoning: R
- Special conditions: Private Owner
Construction
Type & style
- Home type: SingleFamily
- Architectural style: Legal Conforming
- Property subtype: Single Family Residence
Materials
- Frame, Composition
- Roof: Composition
Condition
- New construction: No
- Year built: 2007
Utilities & green energy
- Electric: United Power
- Gas: Black Hills Ene
- Water: District
- Utilities for property: Natural Gas Available, Electricity Available, Cable Available, Satellite Avail, High Speed Avail
Community & neighborhood
Security
- Security features: Fire Alarm
Community
- Community features: Park
Location
- Region: Longmont
- Subdivision: Idaho Creek
HOA & financial
HOA
- Has HOA: Yes
- HOA fee: $70 monthly
- Services included: Common Amenities, Trash, Management
- Association name: Idaho Creek HOA
Other
Other facts
- Listing terms: Cash,Conventional,FHA,VA Loan,USDA Loan
- Road surface type: Concrete
Price history
| Date | Event | Price |
|---|---|---|
| 12/8/2023 | Sold | $424,600+0.1%$383/sqft |
Source: | ||
| 10/28/2023 | Pending sale | $424,000$382/sqft |
Source: | ||
| 10/24/2023 | Price change | $424,000-0.2%$382/sqft |
Source: | ||
| 10/5/2023 | Listed for sale | $425,000+68.7%$383/sqft |
Source: | ||
| 9/28/2016 | Sold | $252,000+2.2%$227/sqft |
Source: | ||
Public tax history
| Year | Property taxes | Tax assessment |
|---|---|---|
| 2025 | $2,220 +4.3% | $24,820 -9.2% |
| 2024 | $2,129 +13.3% | $27,330 -1% |
| 2023 | $1,879 -1.8% | $27,600 +38.4% |
Find assessor info on the county website
Neighborhood: 80504
Nearby schools
GreatSchools rating
- 7/10GRAND VIEW ELEMENTARYGrades: PK-5Distance: 4.1 mi
- 6/10Coal Ridge Middle SchoolGrades: 6-8Distance: 2.7 mi
- 7/10Mead High SchoolGrades: 9-12Distance: 2 mi
Schools provided by the listing agent
- Elementary: Grand View
- Middle: Coal Ridge
- High: Mead
Source: IRES. This data may not be complete. We recommend contacting the local school district to confirm school assignments for this home.
Get a cash offer in 3 minutes
Find out how much your home could sell for in as little as 3 minutes with a no-obligation cash offer.
Estimated market value$411,300
Get a cash offer in 3 minutes
Find out how much your home could sell for in as little as 3 minutes with a no-obligation cash offer.
Estimated market value
$411,300


