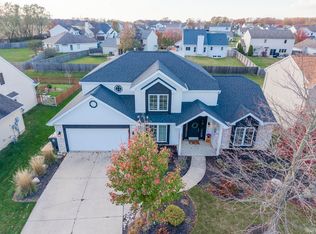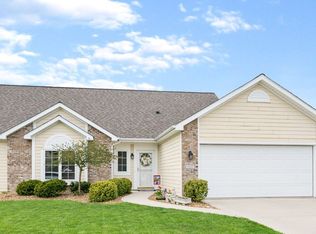Closed
$297,500
10433 Cherry Creek Rd, Fort Wayne, IN 46818
4beds
2,060sqft
Single Family Residence
Built in 1997
9,147.6 Square Feet Lot
$310,000 Zestimate®
$--/sqft
$2,213 Estimated rent
Home value
$310,000
$295,000 - $326,000
$2,213/mo
Zestimate® history
Loading...
Owner options
Explore your selling options
What's special
Seller has accepted a offer contingent upon inspection and appraisal. Welcome Home ... Your NEW home has been updated, renovated, redone and more! A neutral clean, modern and on trend color pallet runs throughout the home with strategic pops of color for a little fun. Do a little front porch sittin and take in the NWAC neighborhood before you enter your home. A ceramic tile floor greets you in the foyer and runs through the half bath, laundry room, kitchen and nook. As you enter you will find your 1st living space to your left, which then flows into a formal living room. Your formal dining room has a tiled boxed out window, new light fixture and a pop of color. In the kitchen you will find painted cabinets, ALL new stainless steel appliances, new counter tops and breakfast bar, new tile backsplash, a under stair pantry, a eating area pantry, tiled boxed out window and new lighting. In the 2 main floor living areas and the dining room you will find vinyl plank flooring. Your 2nd main floor living space has a new sliding door, refreshed fireplace and new lighting. As you start up the stairs you will notice the new railing system, new carpet and Spanish lace ceilings that flow through your home. New lighting will show you the way to the owners ensuite with its cathedral ceiling, planked wall, painted vanity, ceramic tile floor and accents. Don't miss the nice large walk-in closet. Down the hall you will find the 2nd full bath also with a painted vanity, ceramic tile, new lighting and mirrors. There are 3 additional bedrooms upstairs that are as good as new. The loft between bedroom 3 and 4 overlooks a main floor living space, has a new railing system, plank wall and sconce lighting. The garage is oversized , has a new garage door opener, side door and stoop. The exterior has new lighting, shake siding and fresh paint.
Zillow last checked: 8 hours ago
Listing updated: August 23, 2023 at 06:39am
Listed by:
Mary Sherer Cell:260-348-4697,
ERA Crossroads
Bought with:
Mary Sherer, RB14027336
ERA Crossroads
Source: IRMLS,MLS#: 202322841
Facts & features
Interior
Bedrooms & bathrooms
- Bedrooms: 4
- Bathrooms: 3
- Full bathrooms: 2
- 1/2 bathrooms: 1
Bedroom 1
- Level: Upper
Bedroom 2
- Level: Upper
Dining room
- Level: Main
- Area: 168
- Dimensions: 12 x 14
Family room
- Level: Main
- Area: 286
- Dimensions: 13 x 22
Kitchen
- Level: Main
- Area: 120
- Dimensions: 10 x 12
Living room
- Level: Main
- Area: 168
- Dimensions: 12 x 14
Heating
- Natural Gas, Forced Air
Cooling
- Central Air
Appliances
- Included: Disposal, Range/Oven Hook Up Gas, Dishwasher, Gas Water Heater
- Laundry: Gas Dryer Hookup
Features
- 1st Bdrm En Suite
- Flooring: Carpet, Laminate, Tile
- Windows: Skylight(s)
- Has basement: No
- Number of fireplaces: 1
- Fireplace features: Family Room
Interior area
- Total structure area: 2,060
- Total interior livable area: 2,060 sqft
- Finished area above ground: 2,060
- Finished area below ground: 0
Property
Parking
- Total spaces: 2
- Parking features: Attached, Garage Door Opener, Concrete
- Attached garage spaces: 2
- Has uncovered spaces: Yes
Features
- Levels: Two
- Stories: 2
- Patio & porch: Patio, Porch
Lot
- Size: 9,147 sqft
- Dimensions: 70x132
- Features: Level, Near Walking Trail
Details
- Parcel number: 020231378017.000091
Construction
Type & style
- Home type: SingleFamily
- Property subtype: Single Family Residence
Materials
- Brick, Vinyl Siding
- Foundation: Slab
Condition
- New construction: No
- Year built: 1997
Utilities & green energy
- Sewer: City
- Water: City
Community & neighborhood
Location
- Region: Fort Wayne
- Subdivision: Seven Oaks
HOA & financial
HOA
- Has HOA: Yes
- HOA fee: $155 annually
Other
Other facts
- Listing terms: Conventional,FHA,VA Loan
Price history
| Date | Event | Price |
|---|---|---|
| 8/23/2023 | Sold | $297,500+0.8% |
Source: | ||
| 7/26/2023 | Pending sale | $295,000 |
Source: | ||
| 7/1/2023 | Listed for sale | $295,000-3.3% |
Source: | ||
| 6/30/2023 | Listing removed | $305,000 |
Source: | ||
| 6/13/2023 | Listed for sale | $305,000+117.9% |
Source: | ||
Public tax history
| Year | Property taxes | Tax assessment |
|---|---|---|
| 2024 | $2,746 +12.6% | $281,900 +5.9% |
| 2023 | $2,438 +15% | $266,200 +13.2% |
| 2022 | $2,120 +7% | $235,100 +15.5% |
Find assessor info on the county website
Neighborhood: 46818
Nearby schools
GreatSchools rating
- 6/10Hickory Center Elementary SchoolGrades: PK-5Distance: 0.7 mi
- 6/10Carroll Middle SchoolGrades: 6-8Distance: 1.7 mi
- 9/10Carroll High SchoolGrades: PK,9-12Distance: 0.9 mi
Schools provided by the listing agent
- Elementary: Hickory Center
- Middle: Carroll
- High: Carroll
- District: Northwest Allen County
Source: IRMLS. This data may not be complete. We recommend contacting the local school district to confirm school assignments for this home.

Get pre-qualified for a loan
At Zillow Home Loans, we can pre-qualify you in as little as 5 minutes with no impact to your credit score.An equal housing lender. NMLS #10287.
Sell for more on Zillow
Get a free Zillow Showcase℠ listing and you could sell for .
$310,000
2% more+ $6,200
With Zillow Showcase(estimated)
$316,200
