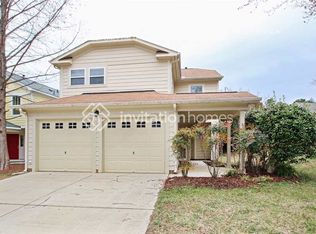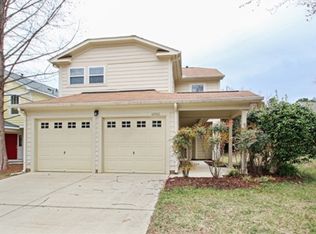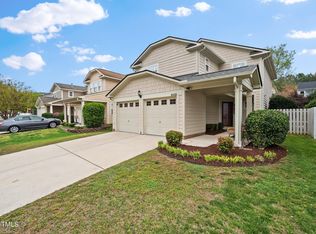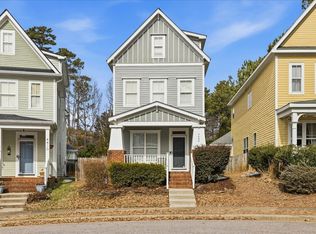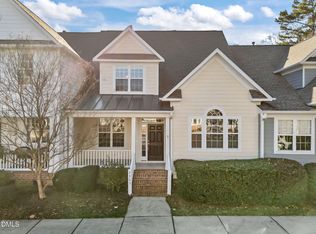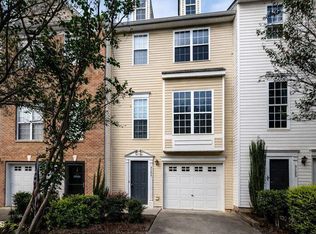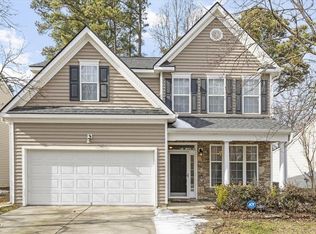Welcome to this spacious and inviting home located in the highly desirable Falls River community. Step inside to soaring cathedral ceilings, abundant natural light, and brand-new flooring that gives the home a fresh, modern feel. The expansive living room is centered around a cozy gas fireplace and flows effortlessly into the dining area, creating an ideal space for entertaining. The bright eat-in kitchen features stainless steel appliances, additional cabinetry for extra storage, and a freestanding island that enhances both counter space and functionality. The first-floor owner's suite offers a private retreat with elegant tray ceilings, a generous walk-in closet, and an en-suite bathroom complete with double vanities, a linen closet, and a separate water closet for added privacy. Upstairs, two spacious bedrooms share a full bath, providing comfortable accommodations for guests or family. Oversized sliding glass doors from both the kitchen and the owner's suite open to a backyard that feels private and serene. The fully fenced outdoor space includes a large patio, retaining wall, gravel walkways, and low-maintenance landscaping—perfect for relaxing or hosting gatherings. Additional highlights include an attached garage and outdoor storage cabinets for added convenience. Ideally situated in North Raleigh, this home is just minutes from shopping, dining, medical facilities, and more.
For sale
$558,000
10432 Neland St, Raleigh, NC 27614
3beds
1,774sqft
Est.:
Single Family Residence, Residential
Built in 1999
4,356 Square Feet Lot
$546,800 Zestimate®
$315/sqft
$33/mo HOA
What's special
Cozy gas fireplaceAbundant natural lightSoaring cathedral ceilingsLarge patioElegant tray ceilingsSpacious and inviting homeFreestanding island
- 16 days |
- 634 |
- 16 |
Likely to sell faster than
Zillow last checked: 8 hours ago
Listing updated: January 23, 2026 at 09:13am
Listed by:
Heather Ritter 919-622-3132,
Real Property Management of Ra
Source: Doorify MLS,MLS#: 10142725
Tour with a local agent
Facts & features
Interior
Bedrooms & bathrooms
- Bedrooms: 3
- Bathrooms: 3
- Full bathrooms: 2
- 1/2 bathrooms: 1
Heating
- Forced Air
Cooling
- Ceiling Fan(s), Central Air
Appliances
- Included: Dishwasher, Dryer, Microwave, Refrigerator, Stainless Steel Appliance(s), Washer, Washer/Dryer, Water Heater
- Laundry: In Kitchen, Laundry Closet, Main Level
Features
- Bathtub/Shower Combination, Cathedral Ceiling(s), Ceiling Fan(s), Double Vanity, Eat-in Kitchen, High Ceilings, Kitchen Island, Living/Dining Room Combination, Pantry, Master Downstairs, Radon Mitigation, Tray Ceiling(s), Walk-In Closet(s)
- Flooring: Carpet, Vinyl, Other
- Doors: Sliding Doors
- Windows: Blinds
Interior area
- Total structure area: 1,774
- Total interior livable area: 1,774 sqft
- Finished area above ground: 1,774
- Finished area below ground: 0
Property
Parking
- Total spaces: 1
- Parking features: Attached, Concrete, Driveway, Garage, Garage Door Opener, Garage Faces Front
- Attached garage spaces: 1
Features
- Levels: Two
- Stories: 1
- Patio & porch: Covered, Front Porch, Patio, Porch
- Exterior features: Fenced Yard, Private Yard, Rain Gutters, Storage
- Pool features: Swimming Pool Com/Fee
- Fencing: Back Yard, Fenced, Gate, Wood
- Has view: Yes
Lot
- Size: 4,356 Square Feet
- Features: Back Yard, Front Yard, Landscaped
Details
- Additional structures: Storage
- Parcel number: 172802689815000 0244058
- Zoning: PD
- Special conditions: Standard
Construction
Type & style
- Home type: SingleFamily
- Architectural style: Traditional, Transitional
- Property subtype: Single Family Residence, Residential
Materials
- Unknown
- Foundation: Slab
- Roof: Shingle
Condition
- New construction: No
- Year built: 1999
Utilities & green energy
- Sewer: Public Sewer
- Water: Public
- Utilities for property: Cable Available, Electricity Available, Electricity Connected, Natural Gas Available, Natural Gas Connected, Sewer Connected, Water Available, Water Connected
Community & HOA
Community
- Features: Park, Playground, Sidewalks, Street Lights
- Subdivision: Falls River
HOA
- Has HOA: Yes
- Amenities included: Park, Playground
- Services included: Maintenance Grounds
- HOA fee: $391 annually
Location
- Region: Raleigh
Financial & listing details
- Price per square foot: $315/sqft
- Tax assessed value: $409,362
- Annual tax amount: $3,590
- Date on market: 1/22/2026
Estimated market value
$546,800
$519,000 - $574,000
$1,955/mo
Price history
Price history
| Date | Event | Price |
|---|---|---|
| 1/23/2026 | Listed for sale | $558,000+41.3%$315/sqft |
Source: | ||
| 1/23/2026 | Listing removed | $1,895$1/sqft |
Source: Zillow Rentals Report a problem | ||
| 12/30/2025 | Price change | $1,895-5%$1/sqft |
Source: Zillow Rentals Report a problem | ||
| 10/22/2025 | Price change | $1,995-2.7%$1/sqft |
Source: Zillow Rentals Report a problem | ||
| 10/2/2025 | Listed for rent | $2,050$1/sqft |
Source: Zillow Rentals Report a problem | ||
Public tax history
Public tax history
| Year | Property taxes | Tax assessment |
|---|---|---|
| 2025 | $3,590 +0.4% | $409,362 |
| 2024 | $3,575 +20.6% | $409,362 +51.6% |
| 2023 | $2,964 +7.6% | $270,064 |
Find assessor info on the county website
BuyAbility℠ payment
Est. payment
$3,202/mo
Principal & interest
$2658
Property taxes
$316
Other costs
$228
Climate risks
Neighborhood: North Raleigh
Nearby schools
GreatSchools rating
- 9/10Abbott's Creek Elementary SchoolGrades: PK-5Distance: 1 mi
- 8/10Wakefield MiddleGrades: 6-8Distance: 2 mi
- 8/10Wakefield HighGrades: 9-12Distance: 4.5 mi
Schools provided by the listing agent
- Elementary: Wake County Schools
- Middle: Wake County Schools
- High: Wake County Schools
Source: Doorify MLS. This data may not be complete. We recommend contacting the local school district to confirm school assignments for this home.
- Loading
- Loading
