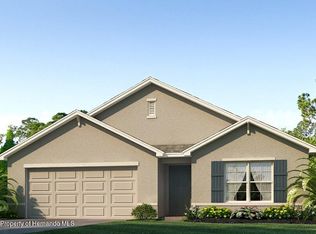Sold for $270,000
$270,000
10431 Utah St, Spring Hill, FL 34608
3beds
1,484sqft
Single Family Residence
Built in 1983
10,000 Square Feet Lot
$258,400 Zestimate®
$182/sqft
$1,837 Estimated rent
Home value
$258,400
$227,000 - $295,000
$1,837/mo
Zestimate® history
Loading...
Owner options
Explore your selling options
What's special
SPRING HILL 3 bedroom, 2 full bath, 2 car garage home has been well cared for by the original owners. The Kitchen is open to the family room/dining room, perfect for entertaining. Sliders open to a 350+ sq. ft. screened lanai. There is also a large light and bright Living room. The split bedroom plan features an en-suite primary bedroom with 2 large closets plus 2 more spacious bedrooms tucked away on the other side of the home. There is a small room off the garage perfect for a small home office. The large backyard has plenty of room for a pool if desired. Close to shopping, schools, and restaurants. Quiet peaceful neighborhood with very little traffic. Come see this move in ready home today, you won't be disappointed! SELLER is MOTIVATED
Zillow last checked: 8 hours ago
Listing updated: March 24, 2025 at 12:41pm
Listing Provided by:
Sophie Anastasio 727-244-8338,
FUTURE HOME REALTY INC 813-855-4982
Bought with:
Cuc Dinh, 3369422
DALTON WADE INC
Source: Stellar MLS,MLS#: U8243397 Originating MLS: Pinellas Suncoast
Originating MLS: Pinellas Suncoast

Facts & features
Interior
Bedrooms & bathrooms
- Bedrooms: 3
- Bathrooms: 2
- Full bathrooms: 2
Primary bedroom
- Features: Shower No Tub, Built-in Closet
- Level: First
- Dimensions: 11x14
Bedroom 2
- Features: Built-in Closet
- Level: First
- Dimensions: 13x11.1
Bedroom 3
- Features: Built-in Closet
- Level: First
- Dimensions: 16x10
Balcony porch lanai
- Level: First
- Dimensions: 14x25
Dining room
- Level: First
- Dimensions: 9x12
Family room
- Level: First
- Dimensions: 11x18
Kitchen
- Level: First
- Dimensions: 9.5x11.5
Living room
- Level: First
- Dimensions: 13x16
Heating
- Central
Cooling
- Central Air
Appliances
- Included: Dishwasher, Disposal, Dryer, Microwave, Range, Refrigerator, Washer
- Laundry: In Garage
Features
- Ceiling Fan(s), Kitchen/Family Room Combo, Primary Bedroom Main Floor, Solid Surface Counters, Split Bedroom, Thermostat
- Flooring: Carpet, Ceramic Tile
- Doors: French Doors
- Has fireplace: No
Interior area
- Total structure area: 2,424
- Total interior livable area: 1,484 sqft
Property
Parking
- Total spaces: 2
- Parking features: Garage Door Opener
- Attached garage spaces: 2
Features
- Levels: One
- Stories: 1
- Patio & porch: Enclosed, Patio, Rear Porch, Screened
- Exterior features: Private Mailbox, Storage
- Has view: Yes
- View description: Garden, Trees/Woods
Lot
- Size: 10,000 sqft
- Dimensions: 80 x 125
- Features: In County, Landscaped
- Residential vegetation: Trees/Landscaped
Details
- Additional structures: Shed(s)
- Parcel number: R3232317517011630120
- Zoning: 01
- Special conditions: None
Construction
Type & style
- Home type: SingleFamily
- Architectural style: Ranch
- Property subtype: Single Family Residence
Materials
- Block, Stucco
- Foundation: Slab
- Roof: Shingle
Condition
- Completed
- New construction: No
- Year built: 1983
Utilities & green energy
- Sewer: Septic Tank
- Water: Public
- Utilities for property: Cable Available, Electricity Connected, Water Connected
Community & neighborhood
Location
- Region: Spring Hill
- Subdivision: SPRING HILL
HOA & financial
HOA
- Has HOA: No
Other fees
- Pet fee: $0 monthly
Other financial information
- Total actual rent: 0
Other
Other facts
- Listing terms: Cash,Conventional,FHA,VA Loan
- Ownership: Fee Simple
- Road surface type: Paved
Price history
| Date | Event | Price |
|---|---|---|
| 3/24/2025 | Sold | $270,000-5.3%$182/sqft |
Source: | ||
| 2/20/2025 | Pending sale | $285,000$192/sqft |
Source: | ||
| 11/22/2024 | Price change | $285,000-1.7%$192/sqft |
Source: | ||
| 9/6/2024 | Price change | $289,900-3%$195/sqft |
Source: | ||
| 6/13/2024 | Price change | $299,000-6.5%$201/sqft |
Source: | ||
Public tax history
| Year | Property taxes | Tax assessment |
|---|---|---|
| 2024 | $984 +7.1% | $72,677 +3% |
| 2023 | $918 +9.8% | $70,560 +3% |
| 2022 | $837 +1.3% | $68,505 +3% |
Find assessor info on the county website
Neighborhood: 34608
Nearby schools
GreatSchools rating
- 3/10Explorer K-8Grades: PK-8Distance: 0.7 mi
- 4/10Frank W. Springstead High SchoolGrades: 9-12Distance: 1.2 mi
Schools provided by the listing agent
- Elementary: Explorer K-8
- Middle: Fox Chapel Middle School
- High: Frank W Springstead
Source: Stellar MLS. This data may not be complete. We recommend contacting the local school district to confirm school assignments for this home.
Get a cash offer in 3 minutes
Find out how much your home could sell for in as little as 3 minutes with a no-obligation cash offer.
Estimated market value$258,400
Get a cash offer in 3 minutes
Find out how much your home could sell for in as little as 3 minutes with a no-obligation cash offer.
Estimated market value
$258,400
